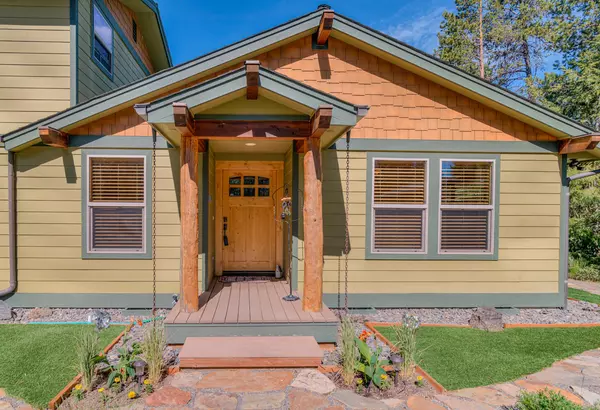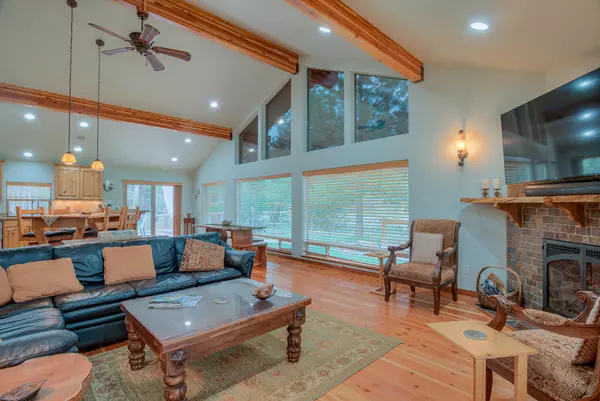$1,100,000
$1,195,000
7.9%For more information regarding the value of a property, please contact us for a free consultation.
3 Beds
3 Baths
1,934 SqFt
SOLD DATE : 10/21/2024
Key Details
Sold Price $1,100,000
Property Type Single Family Home
Sub Type Single Family Residence
Listing Status Sold
Purchase Type For Sale
Square Footage 1,934 sqft
Price per Sqft $568
Subdivision Oww
MLS Listing ID 220181527
Sold Date 10/21/24
Style Northwest
Bedrooms 3
Full Baths 2
Half Baths 1
HOA Fees $275
Year Built 1979
Annual Tax Amount $5,114
Lot Size 0.670 Acres
Acres 0.67
Lot Dimensions 0.67
Property Description
Experience the ultimate in riverfront living on the serene Big Deschutes River. This stunning home sits just 40 feet off the river and was remodeled in 2010. Two primary suites with one on the main floor that includes a spacious double vanity, granite solid countertop, enclosed toilet, heated tile floors and tile shower. The second primary suite is on the upper level with carpet, a walk-in closet and heated tile floors in the bathroom. The third bedroom could also make a great den/office. Enjoy the warmth of Douglas fir wood floors and the elegance of slab granite countertops in the kitchen. Vaulted great room, stainless appliances, a double drawer dishwasher, propane oven and cooktop, knotty alder cabinets, beautiful barn wood wall, central vacuum, and vinyl windows. Cozy up by the slate surround propane fireplace with a mantle. Outside, a 16X13 dock and 28X12 deck await. This gated property is landscaped with a drip system and has a full RV hook up.10x10 storage shed
Location
State OR
County Deschutes
Community Oww
Interior
Interior Features Breakfast Bar, Ceiling Fan(s), Central Vacuum, Double Vanity, Enclosed Toilet(s), Granite Counters, Linen Closet, Open Floorplan, Pantry, Primary Downstairs, Shower/Tub Combo, Soaking Tub, Tile Shower, Vaulted Ceiling(s), Walk-In Closet(s)
Heating Electric, Forced Air, Heat Pump, Propane
Cooling Heat Pump
Fireplaces Type Living Room, Propane
Fireplace Yes
Window Features Double Pane Windows,Vinyl Frames
Exterior
Exterior Feature Deck, Dock, Patio, RV Hookup
Garage Attached, Driveway, Garage Door Opener, Gated, Gravel, RV Access/Parking
Garage Spaces 2.0
Community Features Short Term Rentals Allowed
Amenities Available Snow Removal
Waterfront Yes
Waterfront Description Waterfront,Riverfront
Roof Type Asphalt
Parking Type Attached, Driveway, Garage Door Opener, Gated, Gravel, RV Access/Parking
Total Parking Spaces 2
Garage Yes
Building
Lot Description Drip System, Landscaped, Level, Native Plants, Wooded
Entry Level Two
Foundation Stemwall
Water Public
Architectural Style Northwest
Structure Type Frame
New Construction No
Schools
High Schools Caldera High
Others
Senior Community No
Tax ID 125427
Security Features Carbon Monoxide Detector(s),Smoke Detector(s)
Acceptable Financing Cash, Conventional, FHA, USDA Loan, VA Loan
Listing Terms Cash, Conventional, FHA, USDA Loan, VA Loan
Special Listing Condition Standard
Read Less Info
Want to know what your home might be worth? Contact us for a FREE valuation!

Our team is ready to help you sell your home for the highest possible price ASAP








