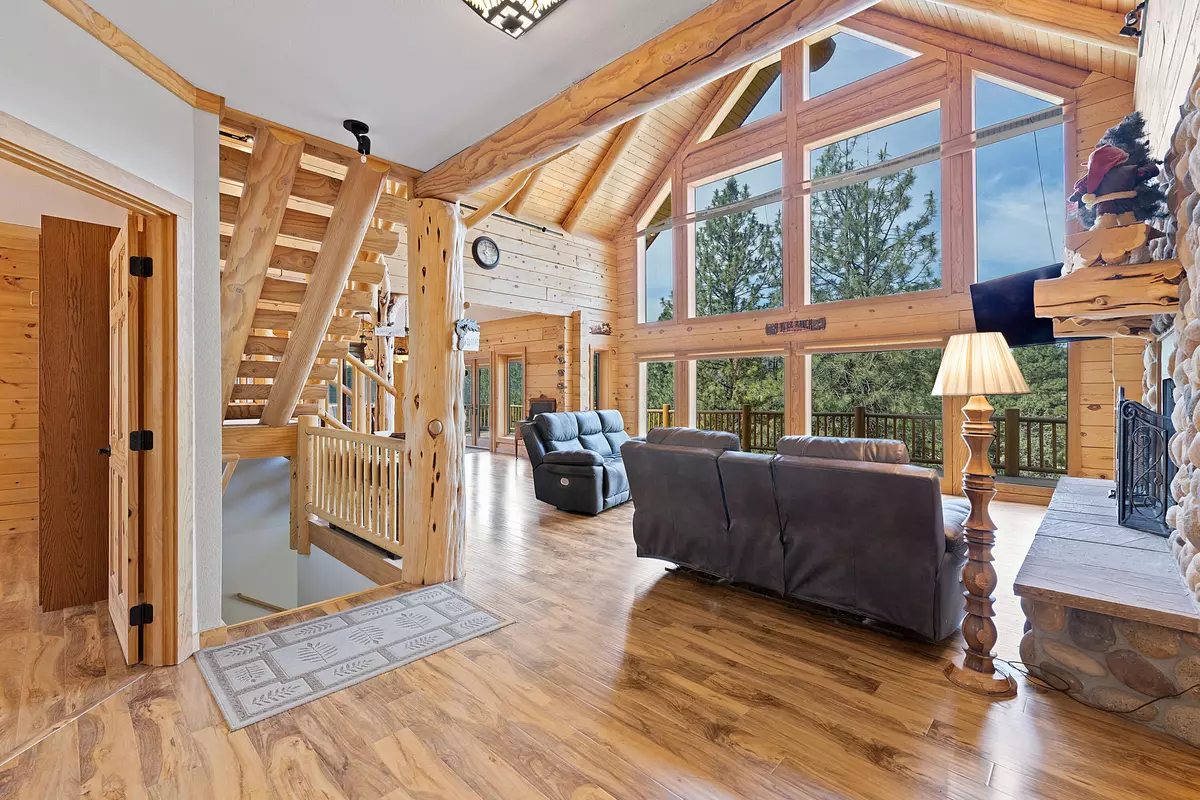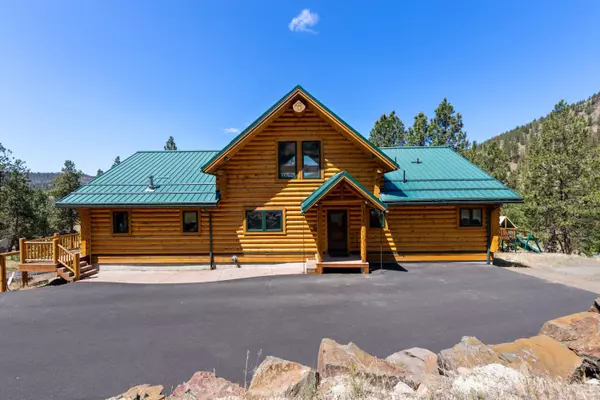$1,481,000
$1,495,000
0.9%For more information regarding the value of a property, please contact us for a free consultation.
3 Beds
3 Baths
4,062 SqFt
SOLD DATE : 10/21/2024
Key Details
Sold Price $1,481,000
Property Type Single Family Home
Sub Type Single Family Residence
Listing Status Sold
Purchase Type For Sale
Square Footage 4,062 sqft
Price per Sqft $364
MLS Listing ID 220166151
Sold Date 10/21/24
Style Log
Bedrooms 3
Full Baths 3
Year Built 2009
Annual Tax Amount $3,534
Lot Size 161.250 Acres
Acres 161.25
Lot Dimensions 161.25
Property Description
Peaceful Setting on 161.25 acres. Step into this beautiful 3-bedroom / 3-bathroom estate. Open floorplan offers loft for office or craft room. There is a spacious living area, vaulted ceiling with a wood burning fireplace flows seamlessly to the kitchen and dining area. The kitchen features high end quality stainless steel appliances, granite countertops, custom cabinets with pull out drawers, under counter lighting, spacious dining area was built for entertaining with access to the patio. The primary suite features propane fireplace, heated tile floor, large soaking tub, shower, double vanity, walk-in closet and access to patio. Heated flooring throughout, full basement with propane fireplace leads to a 3-car garage. Solar system makes this a very energy efficient home with electric backup. This home is truly made for both entertaining and everyday living with plenty of space for multiple outdoor activities from horseback riding and hiking to ATV exploration! A ''must see'' propert
Location
State OR
County Crook
Rooms
Basement Daylight
Interior
Interior Features Breakfast Bar, Ceiling Fan(s), Central Vacuum, Double Vanity, Granite Counters, Jetted Tub, Kitchen Island, Open Floorplan, Pantry, Shower/Tub Combo, Tile Counters, Tile Shower, Vaulted Ceiling(s), Walk-In Closet(s)
Heating Hot Water, Propane, Radiant, Wood
Cooling Ductless, Heat Pump
Fireplaces Type Family Room, Primary Bedroom, Propane, Wood Burning
Fireplace Yes
Window Features Double Pane Windows
Exterior
Exterior Feature Deck, Fire Pit, Patio
Garage Attached, Driveway, Garage Door Opener, Gated, Gravel, RV Access/Parking, Workshop in Garage
Garage Spaces 3.0
Waterfront Yes
Waterfront Description Creek
Roof Type Metal
Parking Type Attached, Driveway, Garage Door Opener, Gated, Gravel, RV Access/Parking, Workshop in Garage
Total Parking Spaces 3
Garage Yes
Building
Lot Description Fenced, Marketable Timber, Native Plants, Pasture, Wooded
Entry Level Three Or More
Foundation Concrete Perimeter
Water Well
Architectural Style Log
Structure Type Log
New Construction No
Schools
High Schools Crook County High
Others
Senior Community No
Tax ID 18638
Security Features Carbon Monoxide Detector(s),Smoke Detector(s)
Acceptable Financing Cash, Conventional, FHA, USDA Loan, VA Loan
Listing Terms Cash, Conventional, FHA, USDA Loan, VA Loan
Special Listing Condition Standard
Read Less Info
Want to know what your home might be worth? Contact us for a FREE valuation!

Our team is ready to help you sell your home for the highest possible price ASAP








