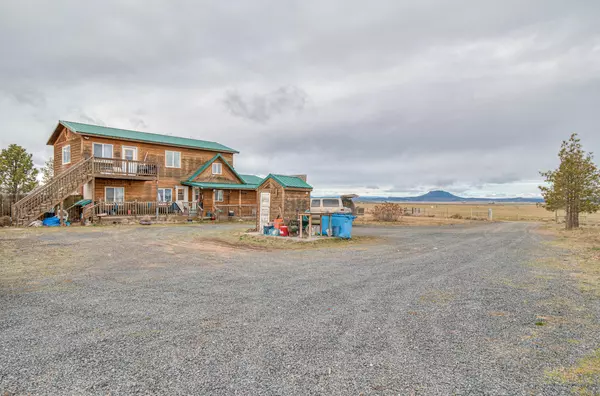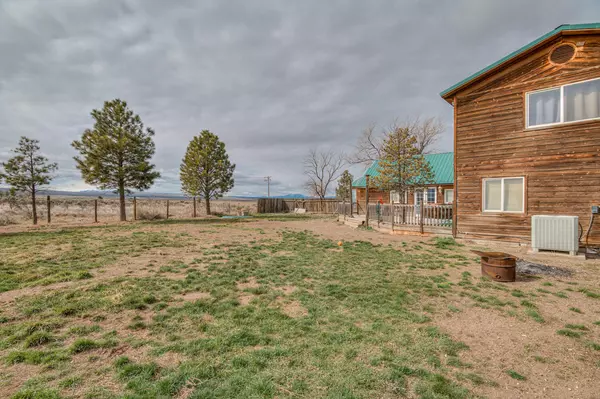$210,000
$199,000
5.5%For more information regarding the value of a property, please contact us for a free consultation.
4 Beds
3 Baths
2,378 SqFt
SOLD DATE : 10/10/2024
Key Details
Sold Price $210,000
Property Type Single Family Home
Sub Type Single Family Residence
Listing Status Sold
Purchase Type For Sale
Square Footage 2,378 sqft
Price per Sqft $88
Subdivision Sevan Lake Estates Unit Two
MLS Listing ID 220179652
Sold Date 10/10/24
Style Ranch,Traditional
Bedrooms 4
Full Baths 3
Year Built 1996
Annual Tax Amount $1,979
Lot Size 1.000 Acres
Acres 1.0
Lot Dimensions 1.0
Property Description
Escape to the serene setting of this charming cabin-style home nestled on one acre of picturesque land. This rustic yet modern 4-bedroom abode offers a perfect blend of tranquility and comfort, featuring all the amenities you need to unwind and enjoy the beauty of nature. As you step inside, you'll be greeted by the warmth of wood-clad ceilings and a cozy atmosphere perfect for chilly winter nights. The spacious living area is ideal for gatherings with family and friends, complete with ample natural light streaming through large windows that frame views of the surrounding landscape. The heart of the home lies in the well-appointed kitchen, boasting a central island that's perfect for meal preparation and entertaining.
This property offers even more potential with a 1 acre adjoining buildable lot included in the sale. Whether you dream of expanding your retreat, building a guest house, or simply preserving your privacy, the possibilities are endless.
Location
State OR
County Lake
Community Sevan Lake Estates Unit Two
Rooms
Basement None
Interior
Interior Features Ceiling Fan(s), Kitchen Island, Laminate Counters, Pantry, Primary Downstairs, Shower/Tub Combo, Walk-In Closet(s)
Heating Electric, Forced Air, Wood
Cooling Central Air
Fireplaces Type Wood Burning
Fireplace Yes
Window Features Double Pane Windows,Vinyl Frames
Exterior
Exterior Feature RV Hookup
Garage Gravel, Other
Garage Spaces 1.0
Roof Type Metal
Parking Type Gravel, Other
Total Parking Spaces 1
Garage Yes
Building
Lot Description Fenced, Level, Native Plants
Entry Level Two
Foundation Stemwall
Water Private, Well
Architectural Style Ranch, Traditional
Structure Type Frame
New Construction No
Schools
High Schools North Lake School
Others
Senior Community No
Tax ID 6392
Security Features Carbon Monoxide Detector(s),Smoke Detector(s)
Acceptable Financing Cash, Conventional, FHA, VA Loan
Listing Terms Cash, Conventional, FHA, VA Loan
Special Listing Condition Standard
Read Less Info
Want to know what your home might be worth? Contact us for a FREE valuation!

Our team is ready to help you sell your home for the highest possible price ASAP








