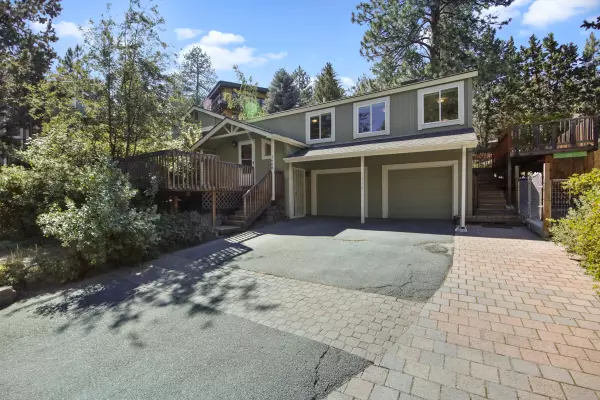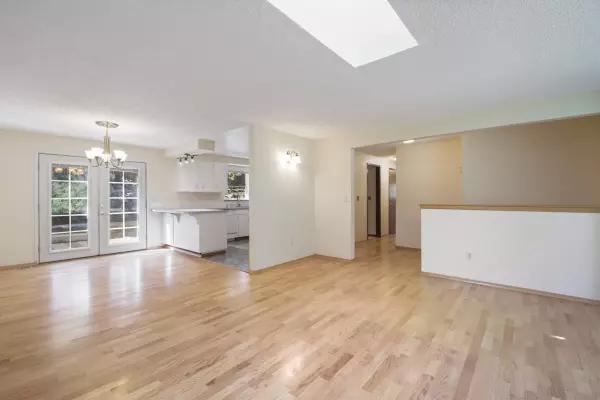$840,000
$849,900
1.2%For more information regarding the value of a property, please contact us for a free consultation.
3 Beds
3 Baths
2,259 SqFt
SOLD DATE : 10/22/2024
Key Details
Sold Price $840,000
Property Type Single Family Home
Sub Type Single Family Residence
Listing Status Sold
Purchase Type For Sale
Square Footage 2,259 sqft
Price per Sqft $371
Subdivision Knoll Heights
MLS Listing ID 220185791
Sold Date 10/22/24
Style Contemporary
Bedrooms 3
Full Baths 3
Year Built 1976
Annual Tax Amount $4,209
Lot Size 0.270 Acres
Acres 0.27
Lot Dimensions 0.27
Property Description
Nestled on a large westside lot, this charming home is surrounded by mature trees and native plantings, creating a private and natural oasis. Perfectly situated, enjoy car-free access to the Galveston Corridor, Deschutes River, Overturf Butte and the off-leash dog area, as well as numerous eateries, breweries, grocery, and businesses along Century Dr. Inside, the spacious primary suite features a cozy sitting area, while large windows and skylights flood the home with natural light. The finished basement, with its own entrance and full bath, offers versatile living space. Updates include fresh exterior paint, newer roof, gobs of insulation, heat pump hot water heater, and high-efficiency AC and furnace systems. This home offers a unique opportunity to enjoy a quiet, private setting, located around the corner from all the westside Bend amenities. There is also plenty of room for your toys and convenient access to Cascade Lakes highway for all your outdoor adventures.
Location
State OR
County Deschutes
Community Knoll Heights
Rooms
Basement Daylight, Exterior Entry, Finished
Interior
Interior Features In-Law Floorplan
Heating Forced Air, Free-Standing, Natural Gas
Cooling Central Air
Fireplaces Type Gas, Insert
Fireplace Yes
Window Features Double Pane Windows,Skylight(s)
Exterior
Exterior Feature Deck, Patio
Garage Driveway, RV Access/Parking
Garage Spaces 2.0
Roof Type Composition
Parking Type Driveway, RV Access/Parking
Total Parking Spaces 2
Garage Yes
Building
Lot Description Drip System, Fenced, Native Plants, Sprinkler Timer(s), Wooded, Xeriscape Landscape
Entry Level Two,Multi/Split
Foundation Slab, Stemwall
Water Public
Architectural Style Contemporary
Structure Type Frame
New Construction No
Schools
High Schools Summit High
Others
Senior Community No
Tax ID 106819
Acceptable Financing Cash, Conventional, FHA, VA Loan
Listing Terms Cash, Conventional, FHA, VA Loan
Special Listing Condition Standard
Read Less Info
Want to know what your home might be worth? Contact us for a FREE valuation!

Our team is ready to help you sell your home for the highest possible price ASAP








