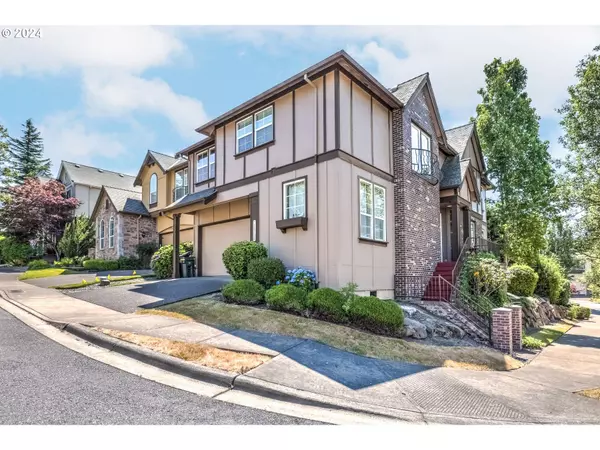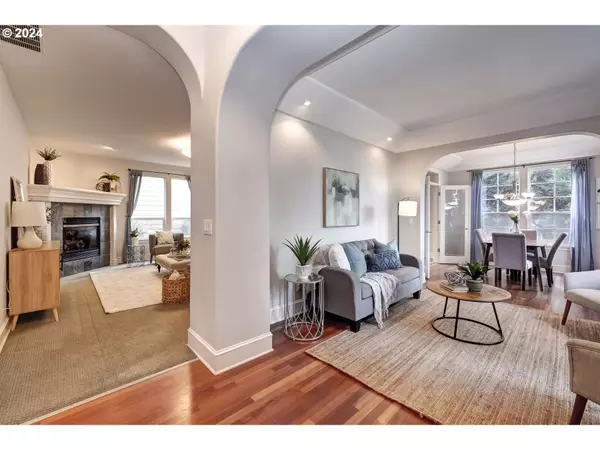Bought with MORE Realty
$700,000
$725,000
3.4%For more information regarding the value of a property, please contact us for a free consultation.
4 Beds
2.1 Baths
2,760 SqFt
SOLD DATE : 10/22/2024
Key Details
Sold Price $700,000
Property Type Single Family Home
Sub Type Single Family Residence
Listing Status Sold
Purchase Type For Sale
Square Footage 2,760 sqft
Price per Sqft $253
MLS Listing ID 24398106
Sold Date 10/22/24
Style Stories2, Traditional
Bedrooms 4
Full Baths 2
Condo Fees $303
HOA Fees $25/ann
Year Built 2003
Annual Tax Amount $7,306
Tax Year 2023
Lot Size 4,791 Sqft
Property Description
Open House Saturday Oct 5th noon to 2 pm. This is a fantastic home and you should come and take a look. Welcome to the Bauer Highlands! This stunning designer corner lot home is nestled in a highly sought-after neighborhood, offers the perfect blend of space, luxury, and convenience with coastal range views. Includes 2,760 sq ft of living space. This property features 4 bedrooms (including one on the main floor), a huge family bonus room on the upper level, and 2.5 baths.As you step inside, you’ll be greeted by beautiful Brazilian Cherry hardwood floors that flow throughout the home, complemented by an abundance of natural light and elegant coved ceilings. The gourmet kitchen is a chef's dream, boasting an exquisite granite island, gas appliances, and stainless steel finishes. It seamlessly connects to a cozy yet spacious family room, ideal for entertaining or relaxing with loved ones.Retreat to the primary suite, complete with a ceiling fan, soaking tub, and walk-in closet for ample storage. The two additional bedrooms on the upper level share a well-appointed bath, perfect for family or guests.Recent updates include a new furnace and a newer AC/heat pump, ensuring year-round comfort. The fully fenced yard offers a peaceful escape with a relaxing patio, perfect for outdoor gatherings or quiet evenings.Located within walking distance to a top-rated elementary school and close to all amenities, this home truly has it all. Don’t miss your chance to make it yours!
Location
State OR
County Washington
Area _149
Rooms
Basement Crawl Space
Interior
Interior Features Ceiling Fan, Garage Door Opener, Granite, Hardwood Floors, High Speed Internet, Jetted Tub, Laundry, Wallto Wall Carpet
Heating Forced Air
Cooling Central Air
Fireplaces Number 1
Fireplaces Type Gas
Appliance Builtin Oven, Cooktop, Dishwasher, Disposal, Granite, Indoor Grill, Island, Microwave, Pantry, Stainless Steel Appliance
Exterior
Exterior Feature Fenced, Gas Hookup, Patio, Porch, Sprinkler, Yard
Garage Attached
Garage Spaces 2.0
Roof Type Composition
Parking Type Driveway
Garage Yes
Building
Lot Description Corner Lot, Level
Story 2
Foundation Concrete Perimeter
Sewer Public Sewer
Water Public Water
Level or Stories 2
Schools
Elementary Schools Findley
Middle Schools Tumwater
High Schools Sunset
Others
Senior Community No
Acceptable Financing Cash, Conventional
Listing Terms Cash, Conventional
Read Less Info
Want to know what your home might be worth? Contact us for a FREE valuation!

Our team is ready to help you sell your home for the highest possible price ASAP








