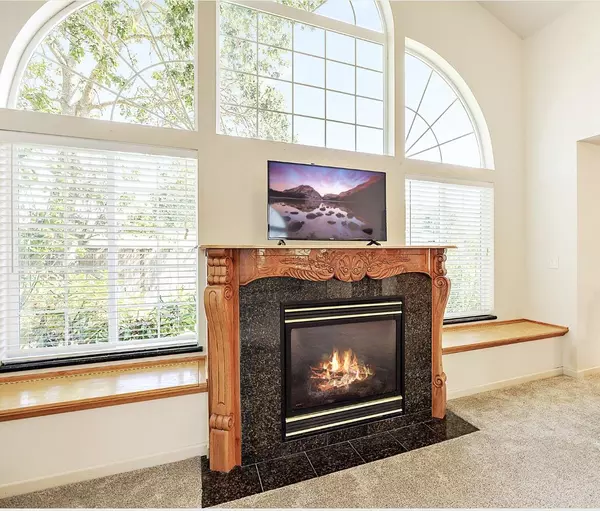$450,000
$489,500
8.1%For more information regarding the value of a property, please contact us for a free consultation.
3 Beds
3 Baths
2,190 SqFt
SOLD DATE : 10/22/2024
Key Details
Sold Price $450,000
Property Type Single Family Home
Sub Type Single Family Residence
Listing Status Sold
Purchase Type For Sale
Square Footage 2,190 sqft
Price per Sqft $205
Subdivision Maurer Meadows
MLS Listing ID 220189175
Sold Date 10/22/24
Style Contemporary
Bedrooms 3
Full Baths 2
Half Baths 1
Year Built 2005
Annual Tax Amount $4,037
Lot Size 10,018 Sqft
Acres 0.23
Lot Dimensions 0.23
Property Description
This lovely single level 3 bedroom, 2.5 bath home offers 2190 s/f, situated on .23 acre on a quiet cul-de-sac in Maurer Meadows Subdivision. Featuring an open floor plan with large windows offering lots of natural light, central vacuum, great room with vaulted ceiling, gas fireplace, adjoining dining area with built-in china cabinet, coffered ceiling & sliding glass door leading to a concrete patio. The kitchen offers oak cabinets, granite counters, and newer black appliances, including Fridge. Large laundry room with washer/dryer & lots of cabinets for more storage. The primary suite has a coffered ceiling, outside access, and the master bathroom features dual sinks, jetted tub, walk-in shower & walk-in closet. The large 3rd bedroom w/French doors & skylights has been used as an office, but can easily be converted to a bedroom with minor modifications (Seller is offering up to $10K toward conversion). 2-car garage, & fully fenced. District 7 Schools & close to hospital & shopping.
Location
State OR
County Josephine
Community Maurer Meadows
Direction West Harbeck - left on Colorado - left on Princess Circle - to address
Interior
Interior Features Bidet, Breakfast Bar, Ceiling Fan(s), Central Vacuum, Double Vanity, Fiberglass Stall Shower, Granite Counters, Jetted Tub, Linen Closet, Open Floorplan, Primary Downstairs, Smart Thermostat, Solar Tube(s), Solid Surface Counters, Vaulted Ceiling(s), Walk-In Closet(s)
Heating Forced Air, Natural Gas
Cooling Central Air
Fireplaces Type Gas, Great Room
Fireplace Yes
Window Features Double Pane Windows,Vinyl Frames
Exterior
Exterior Feature Patio
Garage Attached, Concrete, Driveway, Garage Door Opener
Garage Spaces 2.0
Roof Type Composition
Accessibility Accessible Doors
Parking Type Attached, Concrete, Driveway, Garage Door Opener
Total Parking Spaces 2
Garage Yes
Building
Lot Description Drip System, Fenced, Landscaped, Level, Sprinkler Timer(s), Sprinklers In Front, Sprinklers In Rear
Entry Level One
Foundation Concrete Perimeter
Water Public
Architectural Style Contemporary
Structure Type Frame
New Construction No
Schools
High Schools Grants Pass High
Others
Senior Community No
Tax ID R342690
Security Features Carbon Monoxide Detector(s),Smoke Detector(s)
Acceptable Financing Cash, Conventional, FHA
Listing Terms Cash, Conventional, FHA
Special Listing Condition Standard
Read Less Info
Want to know what your home might be worth? Contact us for a FREE valuation!

Our team is ready to help you sell your home for the highest possible price ASAP








