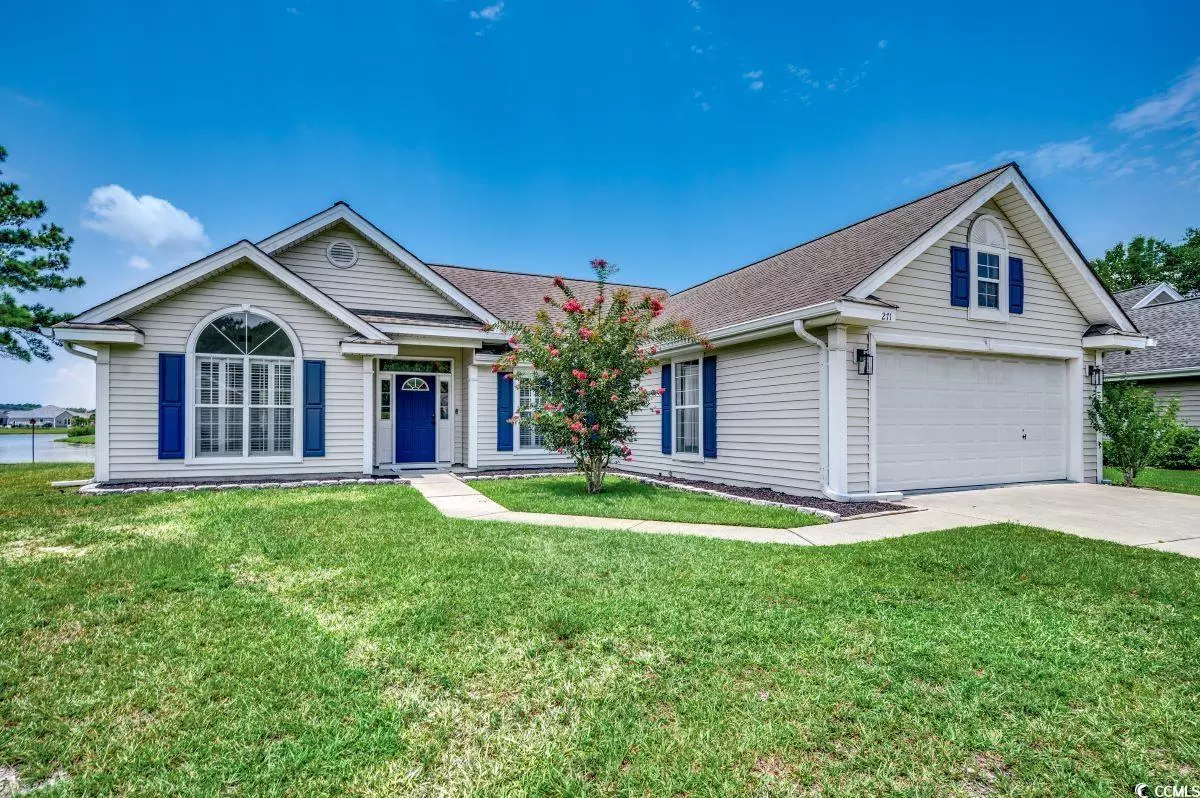Bought with INNOVATE Real Estate
$390,000
$399,900
2.5%For more information regarding the value of a property, please contact us for a free consultation.
3 Beds
2 Baths
1,651 SqFt
SOLD DATE : 10/23/2024
Key Details
Sold Price $390,000
Property Type Single Family Home
Sub Type Detached
Listing Status Sold
Purchase Type For Sale
Square Footage 1,651 sqft
Price per Sqft $236
Subdivision The Lakes
MLS Listing ID 2416792
Sold Date 10/23/24
Style Ranch
Bedrooms 3
Full Baths 2
Construction Status Resale
HOA Fees $37/mo
HOA Y/N Yes
Year Built 1997
Lot Size 0.300 Acres
Acres 0.3
Property Description
Stunning lake views are just the beginning of what this highly livable home in The Lakes has to offer. This 3 bedroom, 2 bathroom gem features a split floor plan with bedrooms and baths located on either side of a spacious open main living area, providing both the privacy and flexibility that create easy living. A generous welcoming entry leads into the primary living space which includes a formal dining area, a spacious living room, and a kitchen with a breakfast space set in a bay area. The owner currently uses this space as an office. A 2022 renovation updated the kitchen with a new stainless steel dishwasher and stove, granite countertops, painted white cabinets, and upscale lighting. Lake views from the main living room and kitchen bay create a backdrop for this flexible space that the whole family will love to gather. A slider leads from this area to a concrete patio and the lake beyond. To the right of this living area, a hallway leads to 2 bedrooms with an adjoining hall bath. The master bedroom suite is located to the left of the living area. This wing features a generous bedroom, a large walk-in closet, and an adjoining bath with a vanity, toilet, soaking tub, and walk-in shower. This home offers both architectural and practical upgrades. All floors are LVP, and many rooms have ceilings fans. Both bathrooms boast Bluetooth speakers. Features such as a Palladian window, coffered ceilings, a column which define spaces, and plantation shutters add designer style. One of the more practical features of the house is its exceptional storage. The hallway leading to a laundry room with a closet and shelving boasts of two closets. The garage, with a painted floor and a utility door to the outside, offers access to attic storage, additional shelving, storage closet, and a refrigerator that remains. This unique home offers the tranquility of lake living and the style and functionality that upgrade daily living. It’s all waiting for you at 271 Catawba River Road in Myrtle Beach.
Location
State SC
County Horry
Community The Lakes
Area 26A Myrtle Beach Area--South Of 544 & West Of 17 Bypass M.I. Horry County
Zoning Res
Interior
Interior Features Split Bedrooms, Window Treatments, Bedroom on Main Level, Breakfast Area, Entrance Foyer, Stainless Steel Appliances, Solid Surface Counters
Heating Central, Electric, Forced Air
Cooling Central Air
Flooring Luxury Vinyl, Luxury Vinyl Plank
Furnishings Unfurnished
Fireplace No
Appliance Dishwasher, Disposal, Microwave, Range, Dryer, Washer
Laundry Washer Hookup
Exterior
Exterior Feature Patio
Parking Features Attached, Garage, Two Car Garage, Garage Door Opener
Garage Spaces 2.0
Utilities Available Cable Available, Electricity Available, Sewer Available, Water Available
Amenities Available Pet Restrictions
Waterfront Description Pond
View Lake
Total Parking Spaces 4
Building
Lot Description Lake Front, Pond on Lot
Entry Level One
Foundation Slab
Water Public
Level or Stories One
Construction Status Resale
Schools
Elementary Schools Burgess Elementary School
Middle Schools Saint James Middle School
High Schools Saint James High School
Others
HOA Fee Include Association Management,Common Areas
Tax ID 45713030013
Monthly Total Fees $37
Acceptable Financing Cash, Conventional
Disclosures Covenants/Restrictions Disclosure, Seller Disclosure
Listing Terms Cash, Conventional
Financing Conventional
Special Listing Condition None
Pets Allowed Owner Only, Yes
Read Less Info
Want to know what your home might be worth? Contact us for a FREE valuation!

Our team is ready to help you sell your home for the highest possible price ASAP

Copyright 2024 Coastal Carolinas Multiple Listing Service, Inc. All rights reserved.







