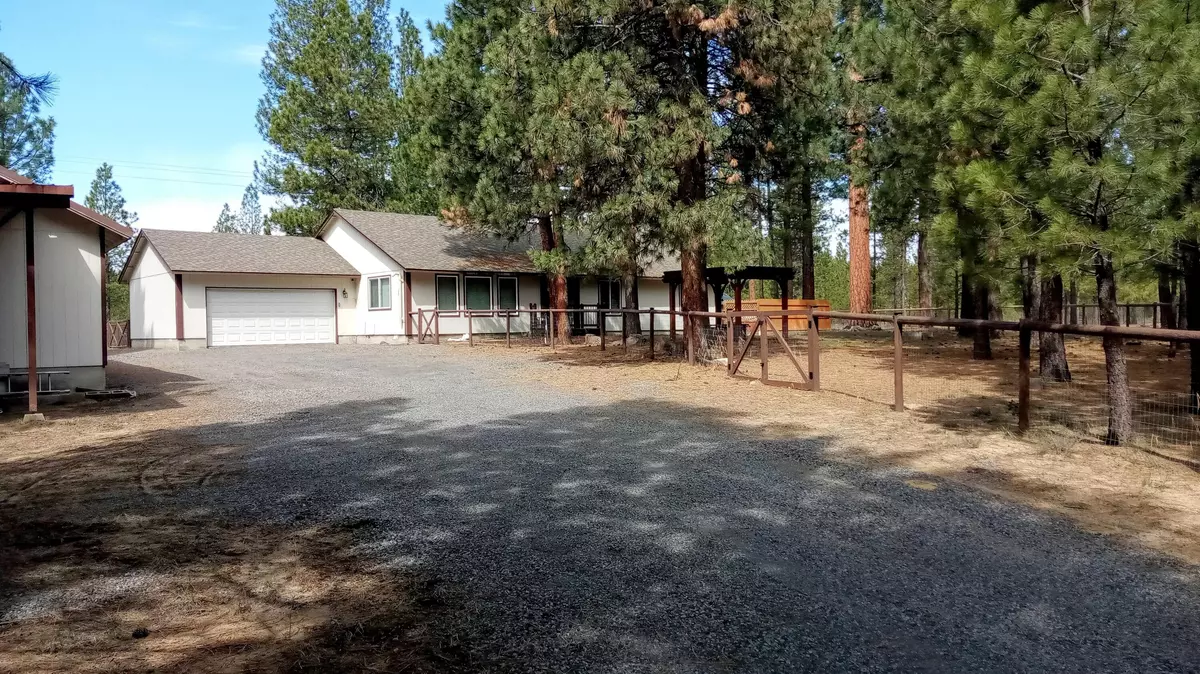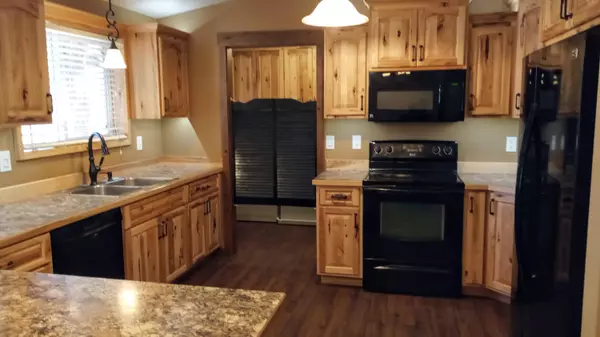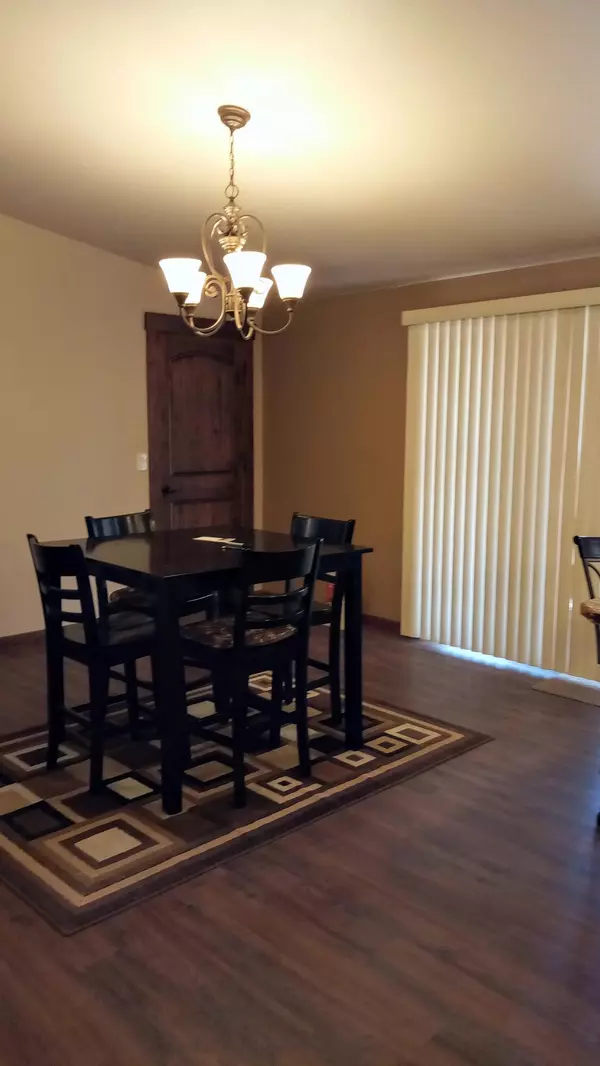$520,000
$525,000
1.0%For more information regarding the value of a property, please contact us for a free consultation.
4 Beds
2 Baths
1,920 SqFt
SOLD DATE : 10/18/2024
Key Details
Sold Price $520,000
Property Type Single Family Home
Sub Type Single Family Residence
Listing Status Sold
Purchase Type For Sale
Square Footage 1,920 sqft
Price per Sqft $270
Subdivision Ponderosa Pines
MLS Listing ID 220182470
Sold Date 10/18/24
Style Contemporary
Bedrooms 4
Full Baths 2
HOA Fees $400
Year Built 2006
Annual Tax Amount $2,605
Lot Size 0.890 Acres
Acres 0.89
Lot Dimensions 0.89
Property Description
Nestled in the pine trees, back off the main road, this lovely 4 bd/2 ba home is waiting for you. Updated kitchen and beautiful hickory cabinets, wide plank laminate flooring, mood lighting above cabinets and window cornice boards, central vac and still more opportunities to personalize w/two add'l flex rooms. 28 x 30 shop/garage for all your toys. Gate at back. Just minutes to fishing, skiing, hiking and all the great recreational opportunities available in this Central Oregon Hot spot. This well maintained one level home is located in the heart of Ponderosa Pines and backs to acres and acres of public and National Forest land. Open the back gate and hike or off road riding on miles of trails. Secluded hot tub and gas fire pit under a gazebo for entertaining and enjoying the great outdoors. This community is served by its own water company. HOA and Water Company info can be found at pppownersassoc.org. Come to Ponderosa Pines and make this your home TODAY!!!
Location
State OR
County Deschutes
Community Ponderosa Pines
Direction Burgess Rd to Ponderosa Way, left approximately 2 miles to Cambium (just past the mailbox center), right on Cambium to home. Sign at driveway.
Rooms
Basement None
Interior
Interior Features Central Vacuum
Heating Electric, Forced Air, Wood
Cooling None
Window Features Double Pane Windows,Vinyl Frames
Exterior
Exterior Feature Fire Pit, Patio
Garage Attached, Driveway, Garage Door Opener, Gravel
Garage Spaces 2.0
Community Features Access to Public Lands
Amenities Available Trail(s)
Roof Type Composition,Metal
Parking Type Attached, Driveway, Garage Door Opener, Gravel
Total Parking Spaces 2
Garage Yes
Building
Lot Description Native Plants, Sloped, Wooded
Entry Level One
Foundation Stemwall
Water Private
Architectural Style Contemporary
Structure Type Frame
New Construction No
Schools
High Schools Lapine Sr High
Others
Senior Community No
Tax ID 117737
Security Features Carbon Monoxide Detector(s),Smoke Detector(s)
Acceptable Financing Cash, Conventional, FHA, VA Loan
Listing Terms Cash, Conventional, FHA, VA Loan
Special Listing Condition Standard
Read Less Info
Want to know what your home might be worth? Contact us for a FREE valuation!

Our team is ready to help you sell your home for the highest possible price ASAP








