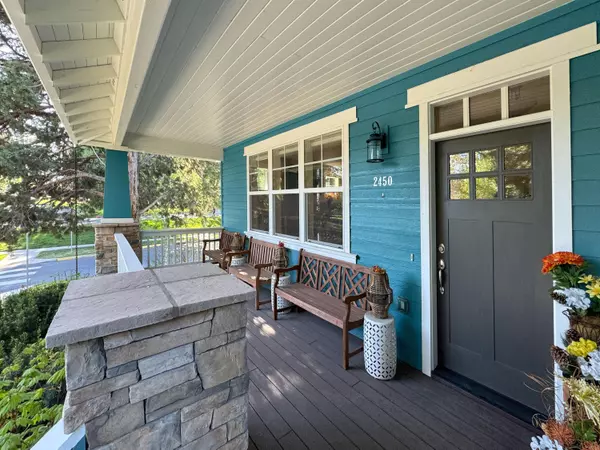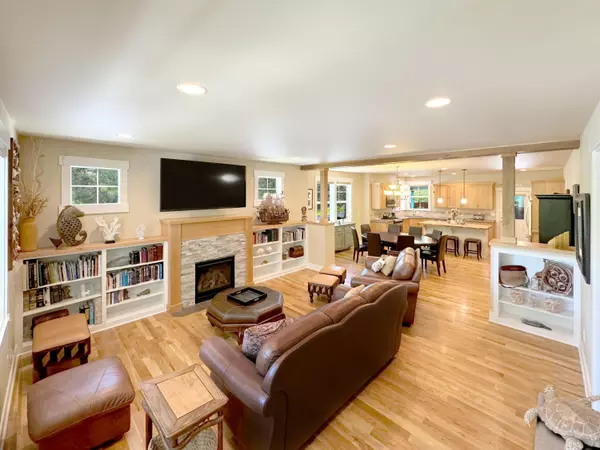$1,125,000
$1,200,000
6.3%For more information regarding the value of a property, please contact us for a free consultation.
3 Beds
3 Baths
1,700 SqFt
SOLD DATE : 10/24/2024
Key Details
Sold Price $1,125,000
Property Type Single Family Home
Sub Type Single Family Residence
Listing Status Sold
Purchase Type For Sale
Square Footage 1,700 sqft
Price per Sqft $661
Subdivision Northwest Crossing
MLS Listing ID 220183663
Sold Date 10/24/24
Style Craftsman
Bedrooms 3
Full Baths 3
Year Built 2009
Annual Tax Amount $5,941
Lot Size 5,662 Sqft
Acres 0.13
Lot Dimensions 0.13
Property Description
Single-level craftsman on private corner lot in the desirable Northwest Crossing community. Meticulously maintained, newly painted exterior, as well as remodeled bathrooms including new third full bathroom. Open great room design with abundance of windows brings natural light, gleaming hard wood floors and cozy gas fireplace. Sunny kitchen with new chop block island/bar, tile countertops and backsplash, stainless steel appliances, extensive natural wood cabinetry. Primary suite with vaulted ceilings, in suite bath with dual sinks, elegant walk-in tile shower and spacious walk-in closet. Relax under the covered porches both front and back. Private tree lined fenced yard with paver patio, covered deck and spa tub. Generous 2 car garage with alley access and a level driveway. The location is superb, close to amenities that include parks, shopping, restaurants, the summer market, , trails and schools.
Location
State OR
County Deschutes
Community Northwest Crossing
Rooms
Basement None
Interior
Interior Features Breakfast Bar, Built-in Features, Ceiling Fan(s), Double Vanity, Dual Flush Toilet(s), Kitchen Island, Linen Closet, Open Floorplan, Pantry, Primary Downstairs, Shower/Tub Combo, Tile Counters, Tile Shower, Vaulted Ceiling(s), Walk-In Closet(s), Wired for Data
Heating ENERGY STAR Qualified Equipment, Forced Air, Natural Gas
Cooling Central Air, ENERGY STAR Qualified Equipment
Fireplaces Type Gas, Great Room
Fireplace Yes
Window Features Double Pane Windows,ENERGY STAR Qualified Windows,Vinyl Frames
Exterior
Exterior Feature Deck, Patio, Spa/Hot Tub
Garage Alley Access, Attached, Concrete, Driveway, Garage Door Opener
Garage Spaces 2.0
Community Features Park, Playground, Short Term Rentals Not Allowed, Trail(s)
Roof Type Asphalt
Accessibility Accessible Full Bath
Parking Type Alley Access, Attached, Concrete, Driveway, Garage Door Opener
Total Parking Spaces 2
Garage Yes
Building
Lot Description Corner Lot, Drip System, Fenced, Landscaped, Level, Sprinkler Timer(s), Sprinklers In Front, Sprinklers In Rear
Entry Level One
Foundation Stemwall
Water Public
Architectural Style Craftsman
Structure Type Frame
New Construction No
Schools
High Schools Summit High
Others
Senior Community No
Tax ID 254254
Security Features Carbon Monoxide Detector(s),Smoke Detector(s)
Acceptable Financing Cash, Conventional
Listing Terms Cash, Conventional
Special Listing Condition Standard
Read Less Info
Want to know what your home might be worth? Contact us for a FREE valuation!

Our team is ready to help you sell your home for the highest possible price ASAP








