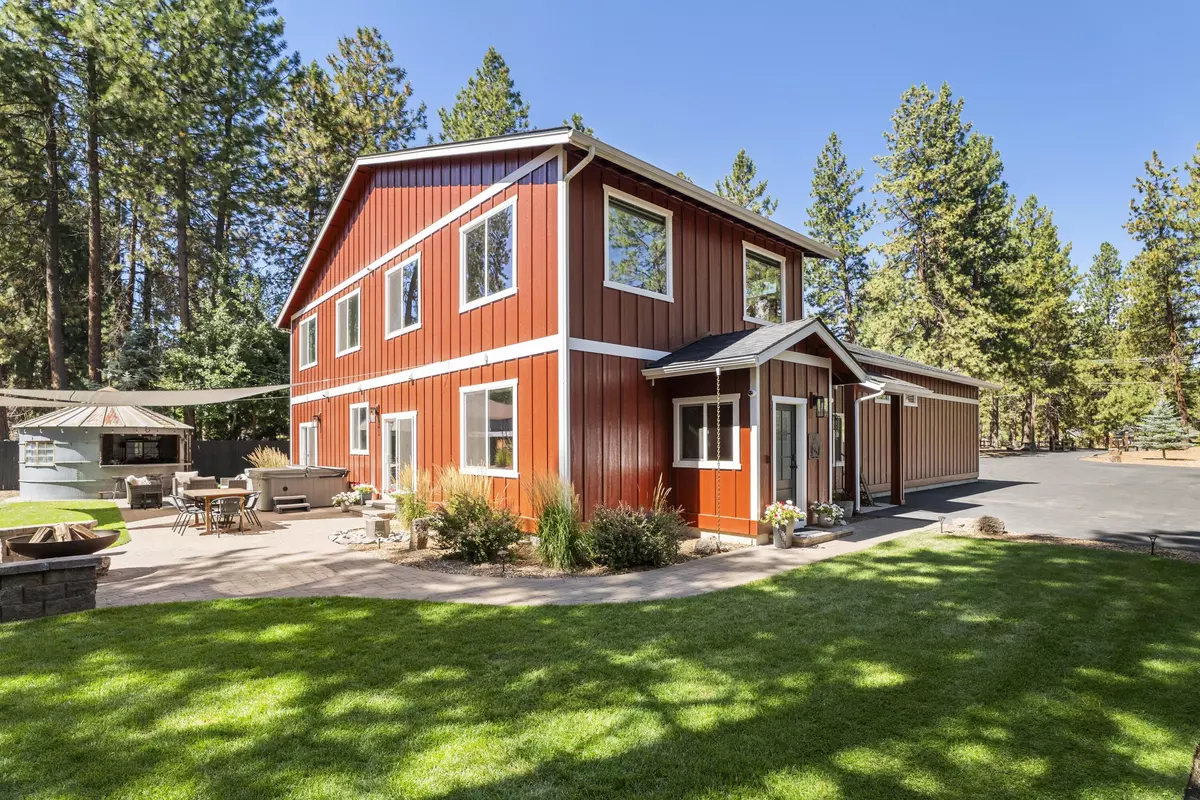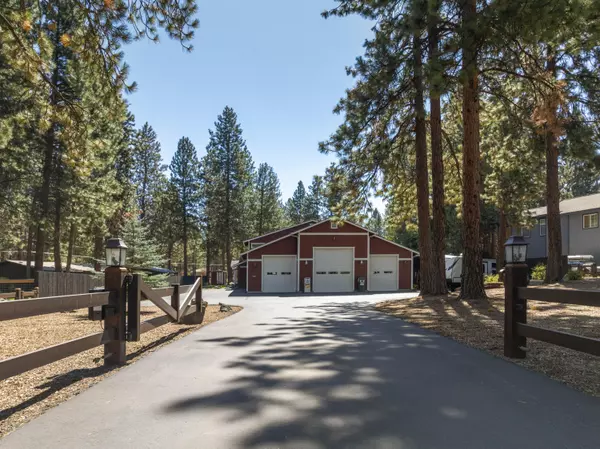$975,000
$975,000
For more information regarding the value of a property, please contact us for a free consultation.
4 Beds
4 Baths
2,160 SqFt
SOLD DATE : 10/24/2024
Key Details
Sold Price $975,000
Property Type Single Family Home
Sub Type Single Family Residence
Listing Status Sold
Purchase Type For Sale
Square Footage 2,160 sqft
Price per Sqft $451
Subdivision Deschutes Riverwoods
MLS Listing ID 220188712
Sold Date 10/24/24
Style Northwest
Bedrooms 4
Full Baths 2
Half Baths 2
Year Built 2019
Annual Tax Amount $4,197
Lot Size 0.930 Acres
Acres 0.93
Lot Dimensions 0.93
Property Description
Shop lovers dream in Deschutes Riverwoods! This flat fully fenced .93 acre property features a beautiful 4 bdrm + office, 2 full 2 half bath immaculate home & shop! The shop is 2477 sq ft, has radiant heated epoxy coated flooring and 14' overhead door for your RV. The shop has it's own office and bthrm, 500 sq ft carport along with dedicated 200 amp service. Inside this designer home there are exceptional finishes including quartz counters, custom lighting, built-ins in all closets, engineered hardwood flooring, heated floors throughout, custom vanity in the powder, tailored window treatments, and motorized blinds in the great room. All interior walls in the home are fully insulated. Outside you'll find a storage shed, fire pit, and perfectly landscaped patio area that is ideal for outdoor dining. The large paved driveway features an electric gate with tons of parking for your friends, family, and toys. Don't miss out on this one of a kind, one owner home in beautiful Central Oregon
Location
State OR
County Deschutes
Community Deschutes Riverwoods
Rooms
Basement None
Interior
Interior Features Ceiling Fan(s), Fiberglass Stall Shower, Granite Counters, Kitchen Island, Linen Closet, Open Floorplan, Pantry, Primary Downstairs, Shower/Tub Combo, Smart Locks, Smart Thermostat, Spa/Hot Tub, Walk-In Closet(s), Wired for Sound
Heating Ductless, Oil, Radiant
Cooling Ductless
Window Features Double Pane Windows,Low Emissivity Windows,Vinyl Frames
Exterior
Exterior Feature Fire Pit, Patio
Garage Asphalt, Attached, Attached Carport, Driveway, Garage Door Opener, Gated, Heated Garage, RV Access/Parking, Storage
Garage Spaces 3.0
Roof Type Composition
Parking Type Asphalt, Attached, Attached Carport, Driveway, Garage Door Opener, Gated, Heated Garage, RV Access/Parking, Storage
Total Parking Spaces 3
Garage Yes
Building
Lot Description Fenced, Landscaped, Native Plants, Sprinkler Timer(s), Sprinklers In Front, Sprinklers In Rear, Water Feature
Entry Level Two
Foundation Stemwall
Water Backflow Domestic, Public, Water Meter
Architectural Style Northwest
Structure Type Frame
New Construction No
Schools
High Schools Caldera High
Others
Senior Community No
Tax ID 111173
Security Features Carbon Monoxide Detector(s),Security System Owned,Smoke Detector(s)
Acceptable Financing Cash, Conventional
Listing Terms Cash, Conventional
Special Listing Condition Standard
Read Less Info
Want to know what your home might be worth? Contact us for a FREE valuation!

Our team is ready to help you sell your home for the highest possible price ASAP








