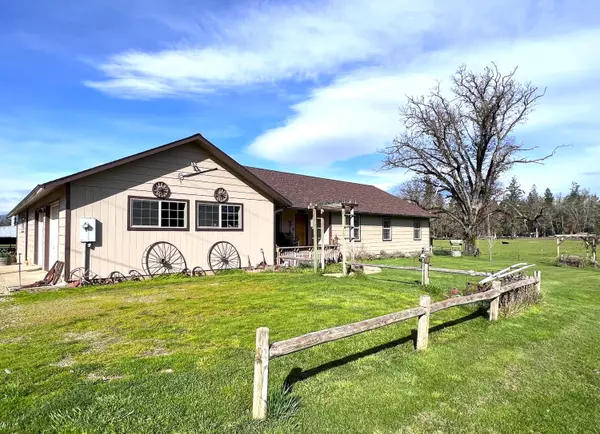$700,000
$790,000
11.4%For more information regarding the value of a property, please contact us for a free consultation.
3 Beds
3 Baths
2,337 SqFt
SOLD DATE : 10/24/2024
Key Details
Sold Price $700,000
Property Type Single Family Home
Sub Type Single Family Residence
Listing Status Sold
Purchase Type For Sale
Square Footage 2,337 sqft
Price per Sqft $299
MLS Listing ID 220178324
Sold Date 10/24/24
Style Ranch
Bedrooms 3
Full Baths 3
Year Built 1998
Annual Tax Amount $2,339
Lot Size 50.720 Acres
Acres 50.72
Lot Dimensions 50.72
Property Sub-Type Single Family Residence
Property Description
Beautiful Southern Oregon Ranch with 50.72 acres of farmland and 40 acres (approx.) of water rights in an idyllic setting. The 2,337 sq.ft. single-level home overlooking beautiful meadows, pastures, trees and mountain views features a total of 3 bedrooms plus an office, a large 390 sq.ft. bonus room, and an over-sized attached two car garage; the interior is bright with lovely views out of every single window; it has two water heaters, new exterior and interior paint, new roof & a new wood-burning stove installed in 2023. There are two RV hook ups, two pole barns, a barn w/chicken coop, a firewood storage shed and a strong well. The large pole barn has a shelter area and feeder for cows and spaces for farming equipment and hays storage. The large circular driveway in front of the house was designed for semi-truck parking. This farm has a large hayfield; it is great for raising horses, cattle, ATVing & more. Don't miss this opportunity to own your dream Oregon ranch paradise.
Location
State OR
County Josephine
Direction From Hwy 199 turn on Oregon Caves Hwy 46 to right on Holland Loop Road to right on Dick George Road to address on the right.
Interior
Interior Features Ceiling Fan(s), Linen Closet, Pantry, Soaking Tub, Vaulted Ceiling(s), Walk-In Closet(s)
Heating Heat Pump, Wood
Cooling Heat Pump
Fireplaces Type Living Room, Wood Burning
Fireplace Yes
Window Features Double Pane Windows
Exterior
Exterior Feature Deck, RV Dump, RV Hookup
Parking Features Attached, Driveway, Garage Door Opener, Gated, Gravel, RV Access/Parking
Waterfront Description Pond,Creek
Roof Type Composition
Garage No
Building
Lot Description Fenced, Level, Pasture
Entry Level One
Foundation Concrete Perimeter
Water Private, Well
Architectural Style Ranch
Structure Type Frame
New Construction No
Schools
High Schools Illinois Valley High
Others
Senior Community No
Tax ID R331342
Security Features Carbon Monoxide Detector(s),Smoke Detector(s)
Acceptable Financing Cash, Conventional, FHA, FMHA, USDA Loan, VA Loan
Listing Terms Cash, Conventional, FHA, FMHA, USDA Loan, VA Loan
Special Listing Condition Standard
Read Less Info
Want to know what your home might be worth? Contact us for a FREE valuation!

Our team is ready to help you sell your home for the highest possible price ASAP







