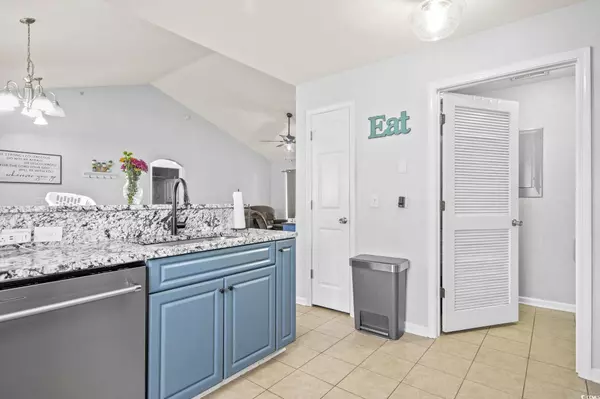Bought with BHHS Myrtle Beach Real Estate
$208,900
$209,900
0.5%For more information regarding the value of a property, please contact us for a free consultation.
3 Beds
2 Baths
1,302 SqFt
SOLD DATE : 10/21/2024
Key Details
Sold Price $208,900
Property Type Condo
Sub Type Condominium
Listing Status Sold
Purchase Type For Sale
Square Footage 1,302 sqft
Price per Sqft $160
Subdivision Garden Creek
MLS Listing ID 2417301
Sold Date 10/21/24
Style Low Rise
Bedrooms 3
Full Baths 2
Construction Status Resale
HOA Fees $430/mo
HOA Y/N Yes
Year Built 2007
Property Description
Excellent, turnkey opportunity with this 3-bedroom, 2-bath top floor, end unit with vaulted ceilings and a pond view. Located just a short drive to Market Common, Myrtle Beach Airport, South Strand Hospital, award-winning golf courses and more. Upgrades include a new HVAC in 2022, new water heater in 2023, new stainless Range, Dishwasher, Microwave and Side-by-Side Refrigerator, refinished cabinets, new Kitchen countertops, light fixtures, ceiling fans, LVP flooring in all bedrooms, fresh paint and "blackout" custom blinds. Relax by the community pool or enjoy the pond with fountain from your own screened porch.
Location
State SC
County Horry
Community Garden Creek
Area 19A Myrtle Beach Area--Socastee
Zoning GR
Interior
Interior Features Split Bedrooms, Stainless Steel Appliances, Solid Surface Counters
Heating Central, Electric
Cooling Central Air
Flooring Luxury Vinyl, Luxury Vinyl Plank, Tile
Furnishings Unfurnished
Fireplace No
Appliance Dishwasher, Disposal, Microwave, Range, Refrigerator
Laundry Washer Hookup
Exterior
Garage One and One Half Spaces
Pool Community, Outdoor Pool
Community Features Clubhouse, Recreation Area, Long Term Rental Allowed, Pool
Utilities Available Cable Available, Electricity Available, Phone Available, Sewer Available, Underground Utilities, Water Available
Amenities Available Clubhouse
Waterfront Yes
Waterfront Description Pond
View Y/N Yes
View Lake, Pond
Building
Lot Description Lake Front, Outside City Limits, Pond on Lot
Entry Level One
Foundation Slab
Water Public
Level or Stories One
Unit Floor 2
Construction Status Resale
Schools
Elementary Schools Lakewood Elementary School
Middle Schools Socastee Middle School
High Schools Socastee High School
Others
HOA Fee Include Association Management,Common Areas,Cable TV,Insurance,Legal/Accounting,Maintenance Grounds,Pool(s),Sewer,Trash,Water
Tax ID 44115010131
Monthly Total Fees $430
Security Features Fire Sprinkler System,Smoke Detector(s)
Acceptable Financing Cash, Conventional, FHA
Disclosures Covenants/Restrictions Disclosure, Seller Disclosure
Listing Terms Cash, Conventional, FHA
Financing Conventional
Special Listing Condition None
Read Less Info
Want to know what your home might be worth? Contact us for a FREE valuation!

Our team is ready to help you sell your home for the highest possible price ASAP

Copyright 2024 Coastal Carolinas Multiple Listing Service, Inc. All rights reserved.







