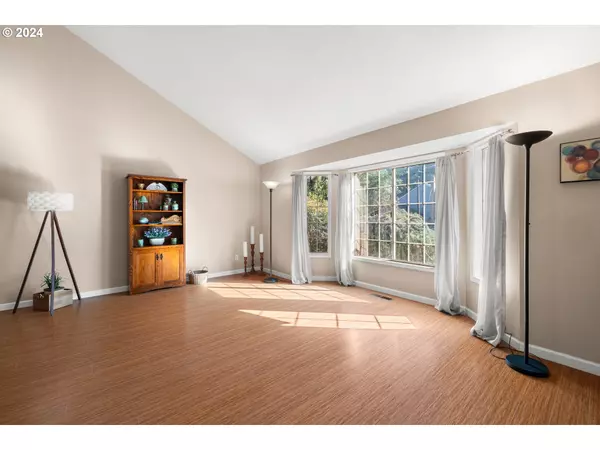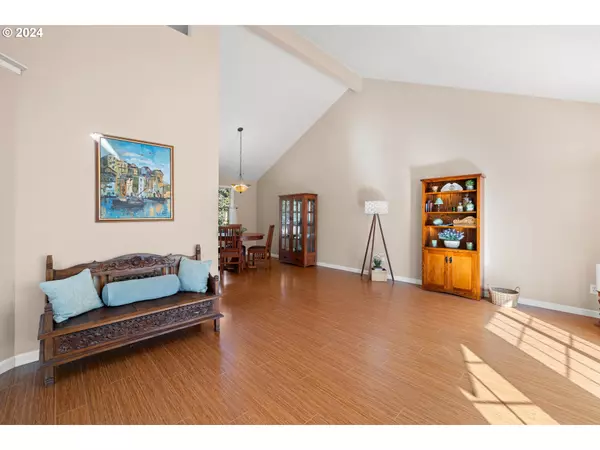Bought with Opt
$590,000
$579,900
1.7%For more information regarding the value of a property, please contact us for a free consultation.
3 Beds
2.1 Baths
1,923 SqFt
SOLD DATE : 10/24/2024
Key Details
Sold Price $590,000
Property Type Single Family Home
Sub Type Single Family Residence
Listing Status Sold
Purchase Type For Sale
Square Footage 1,923 sqft
Price per Sqft $306
MLS Listing ID 24557058
Sold Date 10/24/24
Style Traditional
Bedrooms 3
Full Baths 2
Year Built 1989
Annual Tax Amount $5,803
Tax Year 2023
Lot Size 6,098 Sqft
Property Description
Vaulted ceilings and spacious rooms with a flowing floorplan create an open and airy feel. Six skylights let in abundant natural light. Well maintained home with many recent updates including brand new roof and skylights, recently painted exterior, carpeting replaced two years ago and the list goes on. Move-in ready with refrigerator and washer/dryer included. Private and peaceful fenced backyard with patio, greenhouse and a mix of natural landscaping and open beds to plant whatever you desire. Home sits on a cul-de-sac with the bus stop for both Templeton Elementary and Twality Middle Schools at end of block and just 1 mile to Tigard HS and Tigard Swim Center. Conveniently located near a variety of dining and shopping options including Trader Joes and Safeway. 1.5 miles to incredible 79-acre Cook Park featuring walking paths, Tualatin River access with kayak rentals, picnic areas, playgrounds, sports fields, gardens, and more. Home is just 3 blocks to Tualatin River Greenway trail that leads to Cook Park and connects to two other parks that feature dog parks. Centrally located between I5, 217 and 99W.
Location
State OR
County Washington
Area _151
Rooms
Basement Crawl Space
Interior
Interior Features Ceiling Fan, Garage Door Opener, Granite, Laminate Flooring, Laundry, Skylight, Soaking Tub, Vaulted Ceiling, Vinyl Floor, Wallto Wall Carpet, Washer Dryer
Heating Forced Air
Cooling Central Air
Fireplaces Number 1
Fireplaces Type Gas
Appliance Dishwasher, Disposal, Free Standing Gas Range, Free Standing Refrigerator, Granite, Microwave, Plumbed For Ice Maker, Stainless Steel Appliance, Tile
Exterior
Exterior Feature Fenced, Greenhouse, Patio, Yard
Garage Attached
Garage Spaces 2.0
Roof Type Composition
Parking Type Driveway, On Street
Garage Yes
Building
Lot Description Cul_de_sac, Trees
Story 2
Foundation Concrete Perimeter, Slab
Sewer Public Sewer
Water Public Water
Level or Stories 2
Schools
Elementary Schools Templeton
Middle Schools Twality
High Schools Tigard
Others
Senior Community No
Acceptable Financing Cash, Conventional, FHA, VALoan
Listing Terms Cash, Conventional, FHA, VALoan
Read Less Info
Want to know what your home might be worth? Contact us for a FREE valuation!

Our team is ready to help you sell your home for the highest possible price ASAP








