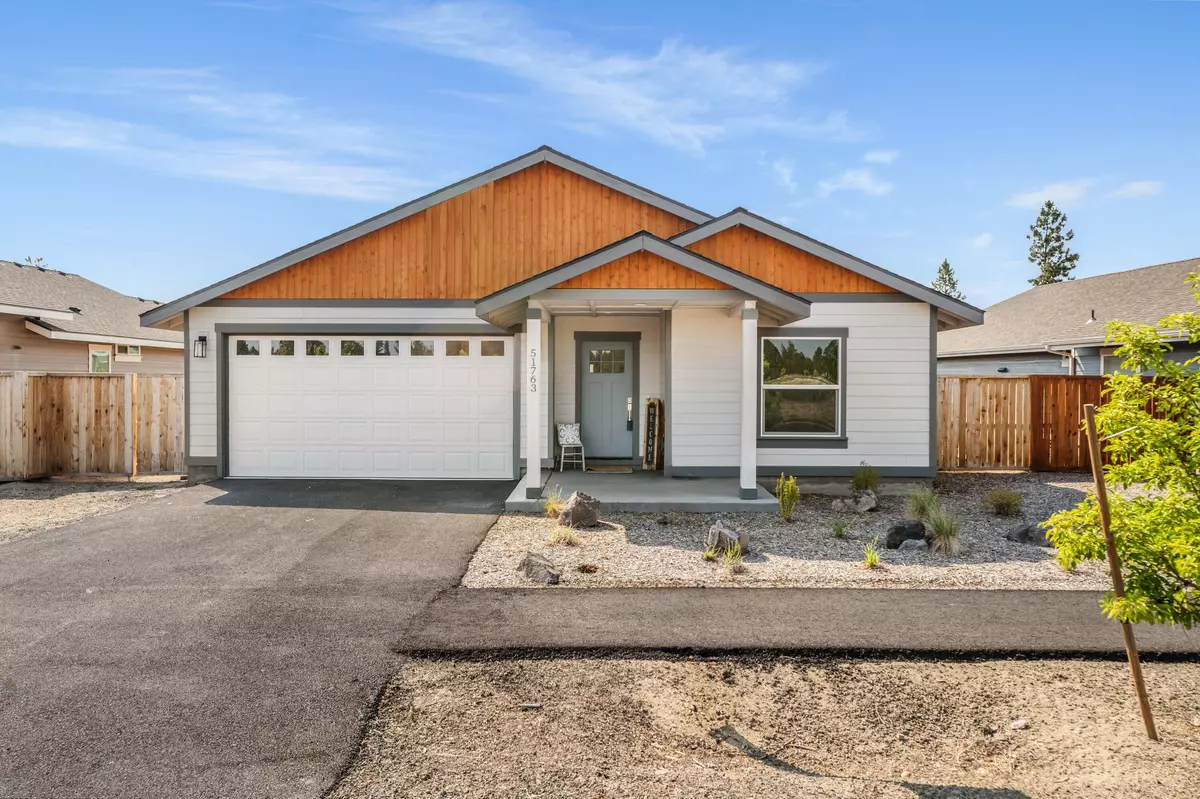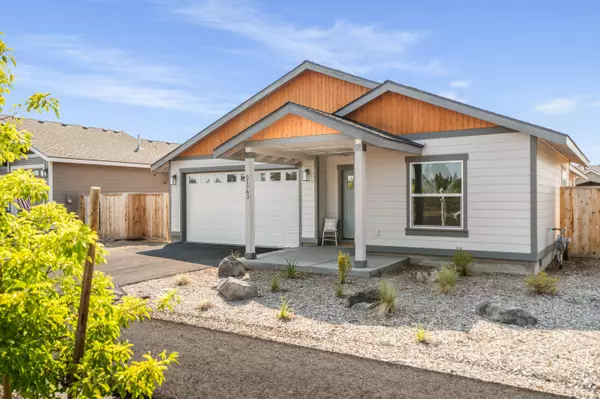$470,000
$470,000
For more information regarding the value of a property, please contact us for a free consultation.
3 Beds
2 Baths
1,836 SqFt
SOLD DATE : 10/25/2024
Key Details
Sold Price $470,000
Property Type Single Family Home
Sub Type Single Family Residence
Listing Status Sold
Purchase Type For Sale
Square Footage 1,836 sqft
Price per Sqft $255
Subdivision The Reserve In The Pines Phase 2
MLS Listing ID 220177844
Sold Date 10/25/24
Style Contemporary,Northwest
Bedrooms 3
Full Baths 2
HOA Fees $80
Year Built 2023
Annual Tax Amount $2,612
Lot Size 6,969 Sqft
Acres 0.16
Lot Dimensions 0.16
Property Description
Owner financing available at 4.75% Interest with an acceptable Offer! Save $$ on closing costs!**OR**Seller is offering $6,000 towards buyers closing costs or rate buy down. Seller will provide a new refrigerator up to $2,500 at closing with an accepted offer. This contemporary, NW style, 3 bed 2 bath home built in 2023 offers a spacious 1836 sq feet of living space This home has been built with thoughtful design with vaulted ceilings, a lot of natural light, an open floor plan that flows & functions nicely, a large great room with a sleek and practical kitchen that includes modern touches. Other home features include: large kitchen island with quartz countertops, gas range, subway tile backsplash, soft close cabinets w/ample storage, stainless steel appliances, large pantry, LV flooring, vaulted ceilings, large laundry room with barn door, double cabinets & folding counters. Bathrooms are spacious with quartz counter tops, plus a double vanity and tiled shower in the primary!
Location
State OR
County Deschutes
Community The Reserve In The Pines Phase 2
Direction Hwy 97, West on 1st Street, Right on Huntington Road, Right on Memorial Lane, Left on Morning Pine and home is on the left
Rooms
Basement None
Interior
Interior Features Double Vanity, Enclosed Toilet(s), Kitchen Island, Open Floorplan, Pantry, Primary Downstairs, Shower/Tub Combo, Solid Surface Counters, Tile Shower, Vaulted Ceiling(s), Walk-In Closet(s)
Heating Electric, Forced Air, Natural Gas
Cooling None
Window Features Double Pane Windows,Vinyl Frames
Exterior
Exterior Feature Patio
Garage Attached, Driveway, Garage Door Opener
Garage Spaces 2.0
Community Features Park, Trail(s)
Amenities Available Park, Snow Removal, Trail(s)
Roof Type Composition
Parking Type Attached, Driveway, Garage Door Opener
Total Parking Spaces 2
Garage Yes
Building
Lot Description Fenced, Landscaped, Sprinklers In Front
Entry Level One
Foundation Concrete Perimeter, Stemwall
Builder Name Gasper Construction LLC
Water Backflow Domestic, Backflow Irrigation, Public
Architectural Style Contemporary, Northwest
Structure Type Frame
New Construction Yes
Schools
High Schools Lapine Sr High
Others
Senior Community No
Tax ID 284716
Security Features Carbon Monoxide Detector(s),Smoke Detector(s)
Acceptable Financing Cash, Conventional, FHA, Owner Will Carry, VA Loan
Listing Terms Cash, Conventional, FHA, Owner Will Carry, VA Loan
Special Listing Condition Standard
Read Less Info
Want to know what your home might be worth? Contact us for a FREE valuation!

Our team is ready to help you sell your home for the highest possible price ASAP








