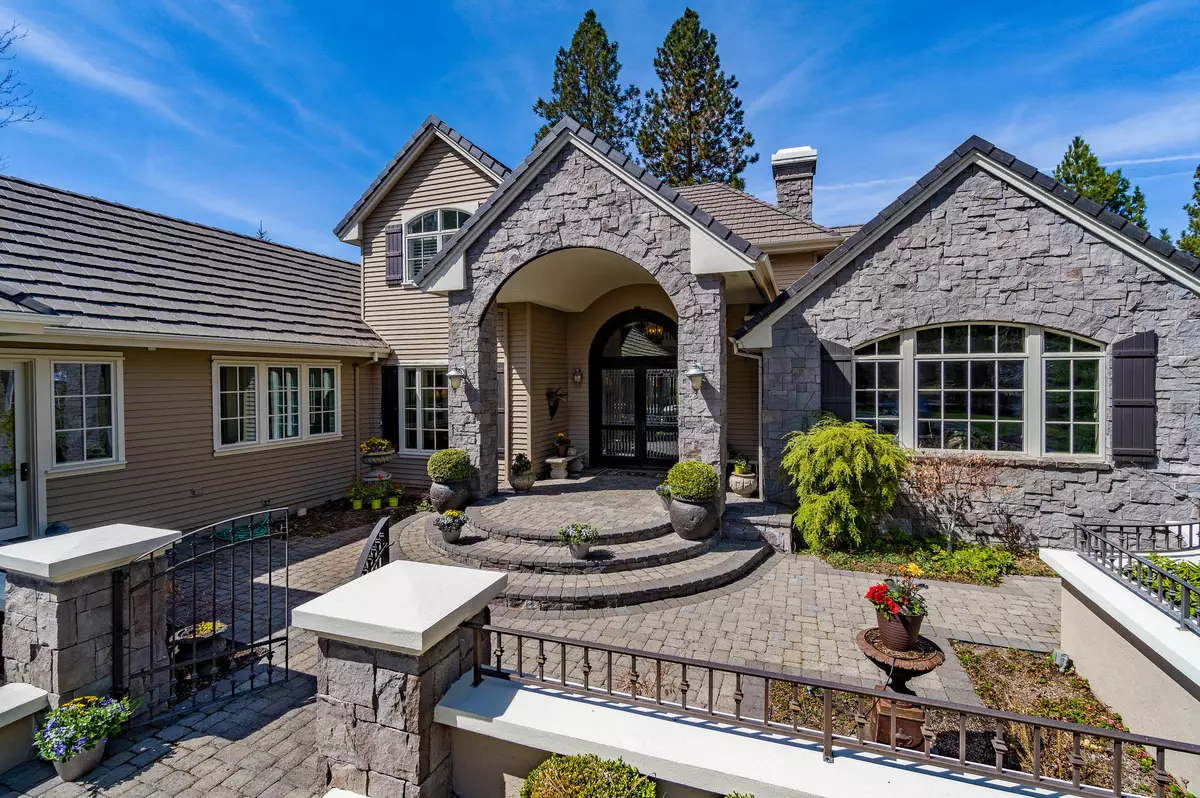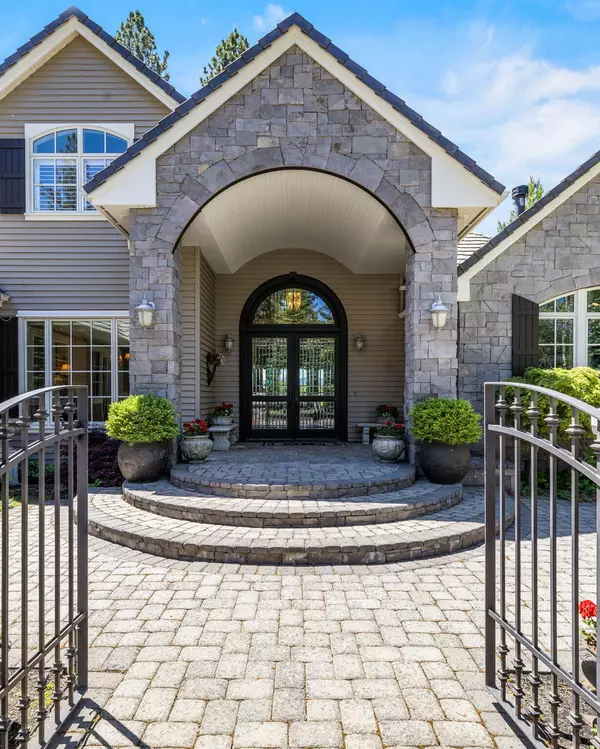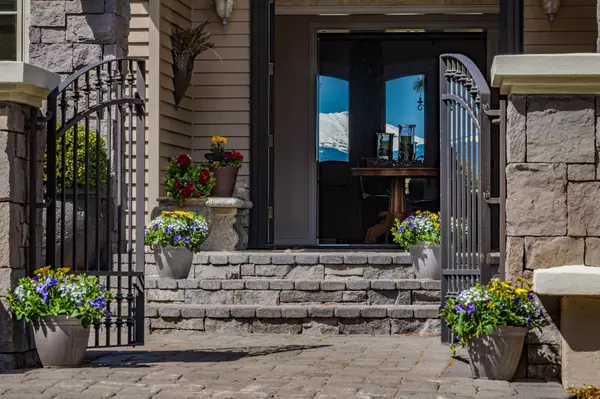$3,000,000
$3,200,000
6.3%For more information regarding the value of a property, please contact us for a free consultation.
3 Beds
4 Baths
4,686 SqFt
SOLD DATE : 10/25/2024
Key Details
Sold Price $3,000,000
Property Type Single Family Home
Sub Type Single Family Residence
Listing Status Sold
Purchase Type For Sale
Square Footage 4,686 sqft
Price per Sqft $640
Subdivision Broken Top
MLS Listing ID 220179731
Sold Date 10/25/24
Style Chalet,Northwest,Traditional
Bedrooms 3
Full Baths 3
Half Baths 1
HOA Fees $627
Year Built 2000
Annual Tax Amount $23,642
Lot Size 0.740 Acres
Acres 0.74
Lot Dimensions 0.74
Property Description
Discover enviable Cascade Mountain views from this exquisite Broken Top home on a generous .74-acre estate lot along the 6th fairway & green. Casual & formal living areas greet you under high ceilings & large windows overlooking the Cascade Mountain range beyond multiple terraces, lush lawn, & tranquil waterfalls. Fine architectural elements are crafted w/ easy living & entertaining in mind. Offering a grand living room displaying Cascade Mountain & Golf Course views, a bright & sunny chef's kitchen, wine room & breakfast nook w/cozy fireplace. Wake up to glorious Cascade Mountain & golf course views from main level primary suite. Main level also offers a handsome office, art & exercise studios. 2nd level loft/library leads to two luxurious guest suites. Enjoy year-round alfresco dining, & a breathtaking backyard w/ glistening mountain and emerald green golf course views. Masterfully crafted w/ an inviting French Country ambiance, this residence stands as the crown jewel of Broken Top
Location
State OR
County Deschutes
Community Broken Top
Interior
Interior Features Breakfast Bar, Built-in Features, Central Vacuum, Double Vanity, Enclosed Toilet(s), Granite Counters, Jetted Tub, Kitchen Island, Linen Closet, Pantry, Primary Downstairs, Shower/Tub Combo, Solid Surface Counters, Tile Counters, Tile Shower, Vaulted Ceiling(s), Walk-In Closet(s), Wired for Sound
Heating Forced Air, Heat Pump, Natural Gas, Wood, Zoned
Cooling Central Air, Heat Pump, Zoned
Fireplaces Type Gas, Living Room, Office, Outside, Primary Bedroom, Wood Burning
Fireplace Yes
Window Features Double Pane Windows,Skylight(s),Vinyl Frames
Exterior
Exterior Feature Courtyard, Fire Pit, Patio, Spa/Hot Tub
Garage Asphalt, Attached, Driveway, Garage Door Opener, Paver Block, Storage, Workshop in Garage
Garage Spaces 3.0
Community Features Gas Available, Park, Pickleball Court(s), Playground, Short Term Rentals Not Allowed, Sport Court, Tennis Court(s), Trail(s)
Amenities Available Clubhouse, Fitness Center, Gated, Golf Course, Park, Pickleball Court(s), Playground, Pool, Restaurant, Snow Removal, Sport Court, Tennis Court(s), Trail(s)
Roof Type Tile
Parking Type Asphalt, Attached, Driveway, Garage Door Opener, Paver Block, Storage, Workshop in Garage
Total Parking Spaces 3
Garage Yes
Building
Lot Description Drip System, Landscaped, Level, On Golf Course, Sprinkler Timer(s), Sprinklers In Front, Sprinklers In Rear, Water Feature
Entry Level Two
Foundation Stemwall
Water Public
Architectural Style Chalet, Northwest, Traditional
Structure Type Frame
New Construction No
Schools
High Schools Summit High
Others
Senior Community No
Tax ID 197550
Security Features Carbon Monoxide Detector(s),Security System Owned,Smoke Detector(s)
Acceptable Financing Cash, Conventional
Listing Terms Cash, Conventional
Special Listing Condition Standard
Read Less Info
Want to know what your home might be worth? Contact us for a FREE valuation!

Our team is ready to help you sell your home for the highest possible price ASAP








