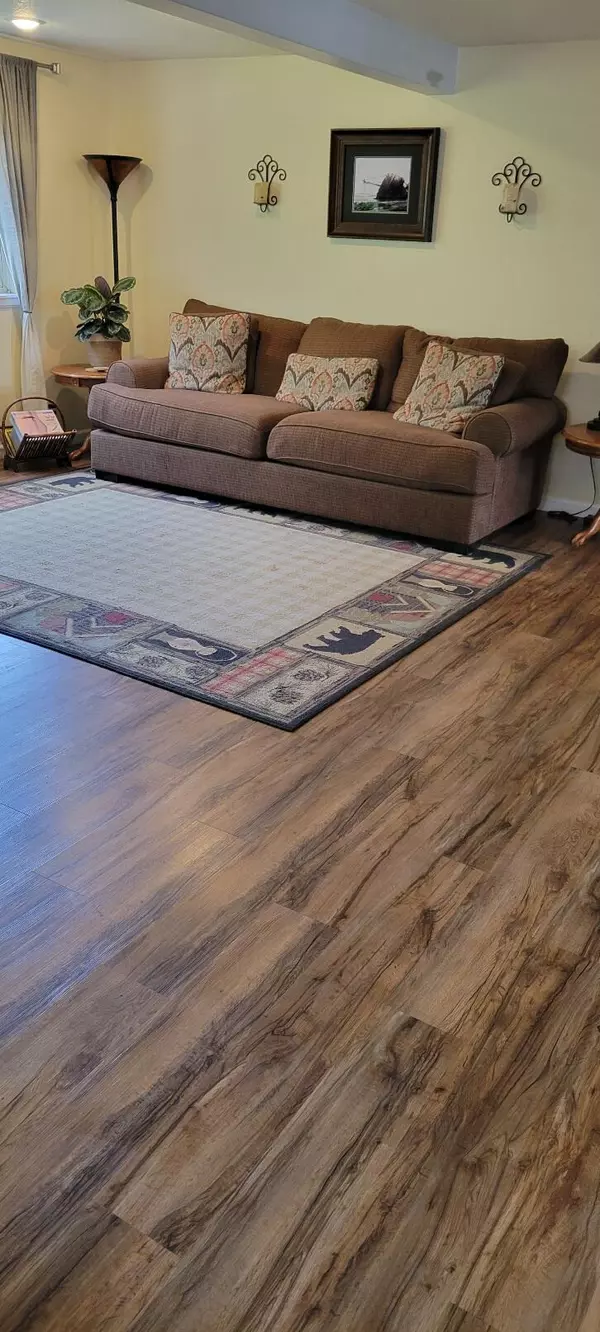$338,500
$349,500
3.1%For more information regarding the value of a property, please contact us for a free consultation.
2 Beds
3 Baths
1,256 SqFt
SOLD DATE : 10/24/2024
Key Details
Sold Price $338,500
Property Type Condo
Sub Type Condominium
Listing Status Sold
Purchase Type For Sale
Square Footage 1,256 sqft
Price per Sqft $269
Subdivision Aspen Glen Townhomes
MLS Listing ID 220172978
Sold Date 10/24/24
Style Traditional
Bedrooms 2
Full Baths 2
Half Baths 1
HOA Fees $625
Year Built 1991
Annual Tax Amount $2,162
Property Description
Updated townhome in the Aspen Glen community has two large primary bedroom suites with walk-in-closets and bathrooms, an additional flex space that can be used as an office, and is conveniently located near hospital, medical offices, parks, restaurants, and shopping. The home has a new hot water heater, central air conditioning, newer luxury vinyl plank flooring, stone counter-tops, tile shower, and stainless-steel appliances and scored a high 9 on the energy scorecard assessment! The association amenities include landscaping, water, sewer, trash, snow removal, pool, and spa! This is a must-see!
Location
State OR
County Deschutes
Community Aspen Glen Townhomes
Rooms
Basement None
Interior
Interior Features Ceiling Fan(s), Laminate Counters, Linen Closet, Shower/Tub Combo, Stone Counters, Tile Shower, Walk-In Closet(s)
Heating Electric, Forced Air
Cooling Central Air
Fireplaces Type Gas, Living Room
Fireplace Yes
Window Features Double Pane Windows,Skylight(s),Vinyl Frames
Exterior
Exterior Feature Deck
Garage Attached, Concrete
Garage Spaces 2.0
Amenities Available Landscaping, Pool, Sewer, Snow Removal, Trash, Water, Other
Roof Type Composition
Porch true
Parking Type Attached, Concrete
Total Parking Spaces 2
Garage Yes
Building
Lot Description Drip System, Fenced, Landscaped, Sprinklers In Rear
Entry Level Two
Foundation Stemwall
Water Backflow Domestic, Public
Architectural Style Traditional
Structure Type Frame
New Construction No
Schools
High Schools Mountain View Sr High
Others
Senior Community No
Tax ID 180692
Security Features Carbon Monoxide Detector(s),Smoke Detector(s)
Acceptable Financing Cash, Conventional, FHA, VA Loan
Listing Terms Cash, Conventional, FHA, VA Loan
Special Listing Condition Standard
Read Less Info
Want to know what your home might be worth? Contact us for a FREE valuation!

Our team is ready to help you sell your home for the highest possible price ASAP








