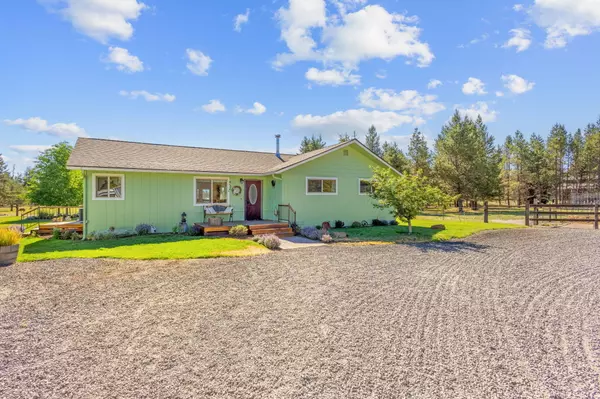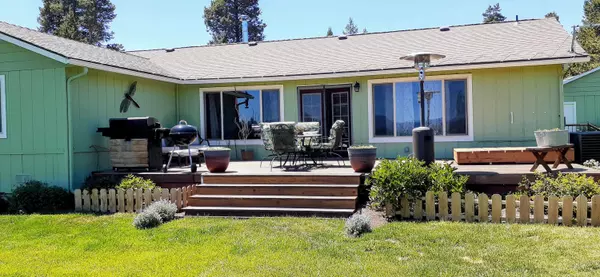$719,000
$729,000
1.4%For more information regarding the value of a property, please contact us for a free consultation.
3 Beds
3 Baths
1,788 SqFt
SOLD DATE : 10/25/2024
Key Details
Sold Price $719,000
Property Type Single Family Home
Sub Type Single Family Residence
Listing Status Sold
Purchase Type For Sale
Square Footage 1,788 sqft
Price per Sqft $402
Subdivision Anderson Acres
MLS Listing ID 220185701
Sold Date 10/25/24
Style Ranch
Bedrooms 3
Full Baths 2
Half Baths 1
Year Built 1962
Annual Tax Amount $3,414
Lot Size 6.130 Acres
Acres 6.13
Lot Dimensions 6.13
Property Description
This breathtaking property offers rural living at it's best! Nestled at the end of a quiet street on over 6 acres and just 10 mins from downtown La Pine, this property has it all including an amazing view of Paulina Peak. Enter through the custom gate and you'll find a nicely updated and meticulously cared for home, featuring hickory floors, granite countertops, and hand troweled texturing. Out back is a large deck with built-in hot tub and an incredible mountain view. There's also a large metal carport for parking all your toys, a 30x36 shop/barn with workspace and three integrated stalls, a detached 2-car garage, large shed, and two greenhouses. Fully fenced and cross fenced for animals with about 5 acres of pasture. Recreational activities abound in this area with close proximity to multiple trails, ski areas, lakes and rivers! Hike, ski, fish, camp, boat/float, ATV, or pretty much any other outdoor activity just minutes away! May be eligible to build an ADU per the county.
Location
State OR
County Deschutes
Community Anderson Acres
Direction From HWY 97, Take Burgess Rd West towards the mountains. Turn right on Meadow Ln. Turn right on South Dr and drive to the end. Property is on the left.
Rooms
Basement None
Interior
Interior Features Ceiling Fan(s), Pantry, Spa/Hot Tub, Stone Counters
Heating Electric, Forced Air, Heat Pump, Wood
Cooling Central Air
Window Features Vinyl Frames
Exterior
Exterior Feature Deck, Spa/Hot Tub
Garage Heated Garage, RV Access/Parking, Workshop in Garage
Garage Spaces 2.0
Community Features Access to Public Lands, Short Term Rentals Allowed, Trail(s)
Roof Type Composition
Parking Type Heated Garage, RV Access/Parking, Workshop in Garage
Total Parking Spaces 2
Garage Yes
Building
Lot Description Drip System, Fenced, Garden, Landscaped, Level, Native Plants, Sprinklers In Rear, Wooded
Entry Level One
Foundation Stemwall
Water Private, Well
Architectural Style Ranch
Structure Type Frame
New Construction No
Schools
High Schools Lapine Sr High
Others
Senior Community No
Tax ID 114045
Security Features Carbon Monoxide Detector(s),Smoke Detector(s)
Acceptable Financing Cash, Conventional, FHA, USDA Loan, VA Loan
Listing Terms Cash, Conventional, FHA, USDA Loan, VA Loan
Special Listing Condition Standard
Read Less Info
Want to know what your home might be worth? Contact us for a FREE valuation!

Our team is ready to help you sell your home for the highest possible price ASAP








