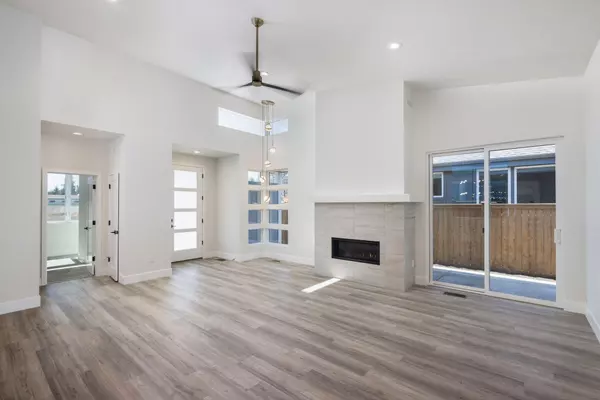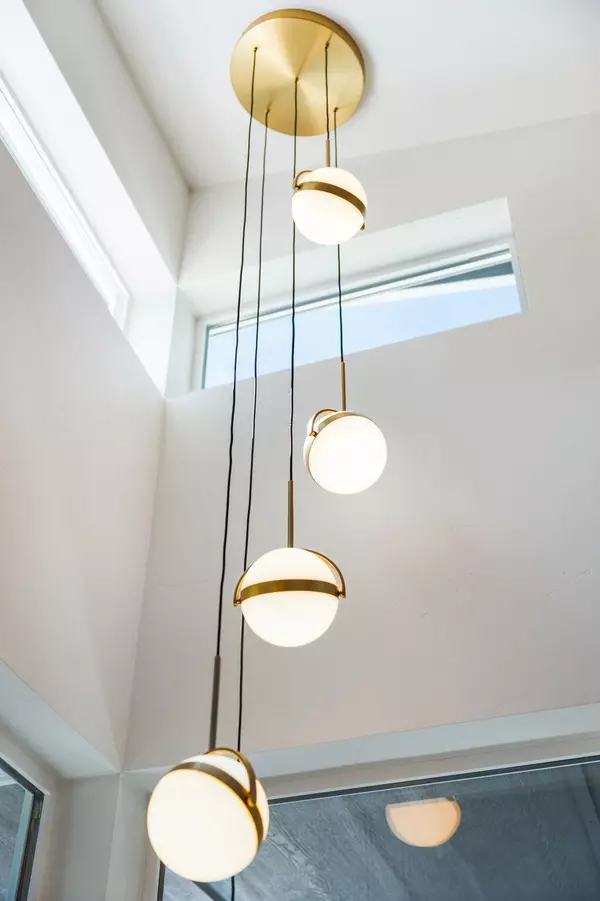$870,000
$895,000
2.8%For more information regarding the value of a property, please contact us for a free consultation.
3 Beds
3 Baths
2,173 SqFt
SOLD DATE : 10/25/2024
Key Details
Sold Price $870,000
Property Type Single Family Home
Sub Type Single Family Residence
Listing Status Sold
Purchase Type For Sale
Square Footage 2,173 sqft
Price per Sqft $400
Subdivision Countryside Phase 3
MLS Listing ID 220187871
Sold Date 10/25/24
Style Contemporary
Bedrooms 3
Full Baths 3
Year Built 2024
Annual Tax Amount $1,195
Lot Size 4,791 Sqft
Acres 0.11
Lot Dimensions 0.11
Property Description
NEW FALL SALE PRICE!! Palmer Homes proudly presents their Best of Show winner 2024, ADU floor plan in the highly desirable SE Bend neighborhood COUNTRYSIDE!! Best Interior Finish and Best Architectural Design were awarded to this great home plan! Completely Earth Advantage certified. This modern styled home is full of high quality finishes: quartz counters, tile and waterproof laminate floors, stainless matching appliances, high efficiency heating and cooling, tankless hot water. Main living is completely separate with no shared walls. For ADU privacy a separate entrance off alleyway and dedicated parking spot beside spacious 2 car garage.
Location
State OR
County Deschutes
Community Countryside Phase 3
Rooms
Basement None
Interior
Interior Features Built-in Features, Ceiling Fan(s), Double Vanity, Linen Closet, Pantry, Primary Downstairs, Shower/Tub Combo, Solid Surface Counters, Tile Shower, Vaulted Ceiling(s), Walk-In Closet(s), Wired for Data
Heating Ductless, ENERGY STAR Qualified Equipment, Forced Air, Natural Gas
Cooling Ductless, Central Air, ENERGY STAR Qualified Equipment
Fireplaces Type Gas, Living Room
Fireplace Yes
Window Features Double Pane Windows,ENERGY STAR Qualified Windows,Low Emissivity Windows,Vinyl Frames
Exterior
Exterior Feature Patio
Garage Alley Access, Attached, Concrete, Driveway, Electric Vehicle Charging Station(s), Garage Door Opener
Garage Spaces 2.0
Community Features Short Term Rentals Not Allowed
Roof Type Asphalt,Composition,Membrane,Metal
Parking Type Alley Access, Attached, Concrete, Driveway, Electric Vehicle Charging Station(s), Garage Door Opener
Total Parking Spaces 2
Garage Yes
Building
Lot Description Drip System, Fenced, Landscaped, Smart Irrigation, Sprinkler Timer(s), Sprinklers In Front, Sprinklers In Rear
Entry Level One,Two,Multi/Split
Foundation Concrete Perimeter, Stemwall
Builder Name Palmer LLC dba Palmer Homes
Water Public
Architectural Style Contemporary
Structure Type Concrete,Frame
New Construction Yes
Schools
High Schools Caldera High
Others
Senior Community No
Tax ID 286012
Security Features Carbon Monoxide Detector(s),Smoke Detector(s)
Acceptable Financing Cash, Conventional
Listing Terms Cash, Conventional
Special Listing Condition Standard
Read Less Info
Want to know what your home might be worth? Contact us for a FREE valuation!

Our team is ready to help you sell your home for the highest possible price ASAP








