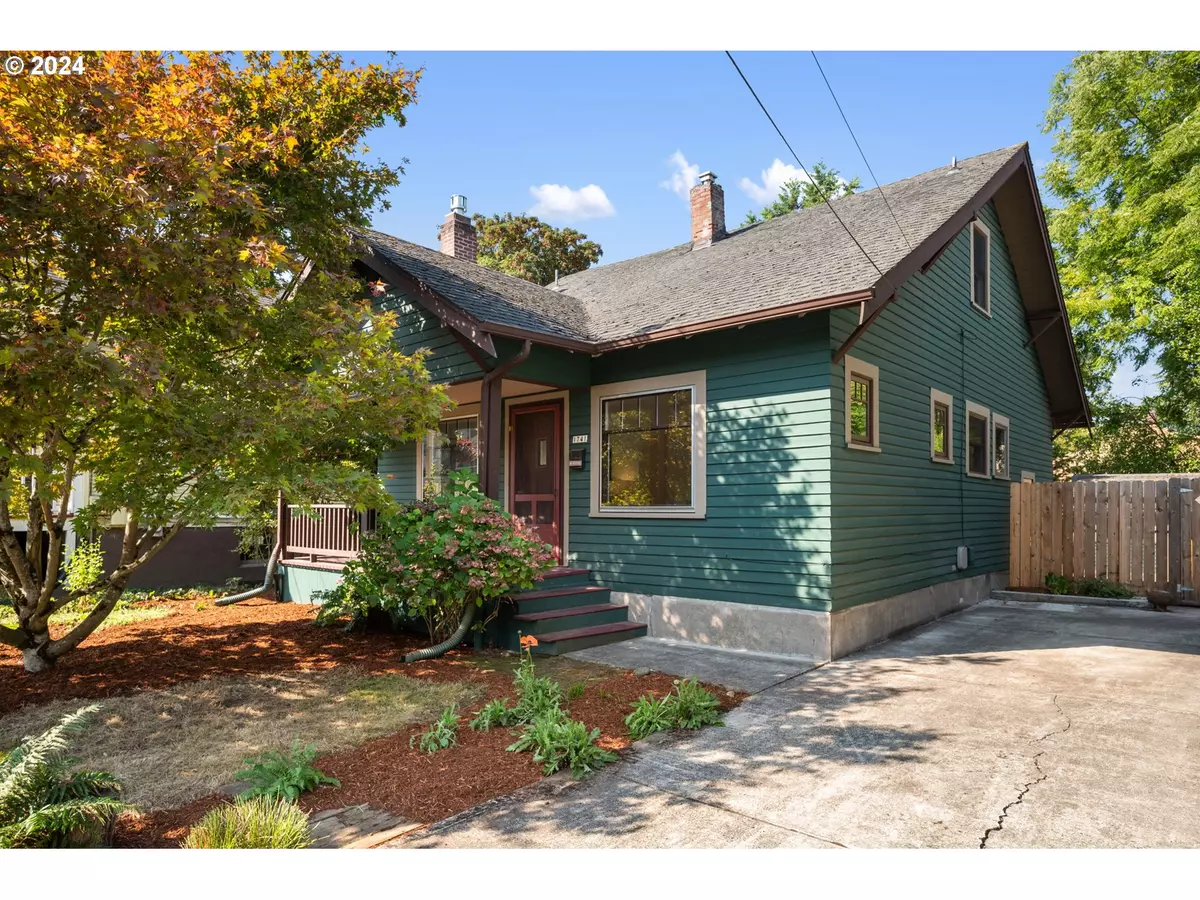Bought with Cascade Hasson Sotheby's International Realty
$610,000
$575,000
6.1%For more information regarding the value of a property, please contact us for a free consultation.
2 Beds
2 Baths
2,404 SqFt
SOLD DATE : 10/25/2024
Key Details
Sold Price $610,000
Property Type Single Family Home
Sub Type Single Family Residence
Listing Status Sold
Purchase Type For Sale
Square Footage 2,404 sqft
Price per Sqft $253
Subdivision Richmond / Hawthorne
MLS Listing ID 24295116
Sold Date 10/25/24
Style Bungalow
Bedrooms 2
Full Baths 2
Year Built 1923
Annual Tax Amount $4,469
Tax Year 2023
Lot Size 4,791 Sqft
Property Description
Darling Richmond bungalow with lovely classic details throughout. Located right in the sweet spot, close to all the happenings on SE Hawthorne Blvd., and just blocks from Mt. Tabor park. Cute living and dining rooms with built-ins and newer gas fireplace. One bedroom on the main with fir floors, plus an office on the main as well with a stair case leading up to the second floor primary and and full bath. And amazingly spacious space! Nice and wide driveway for off street parking + attractive yard and sweetheart studio/playhouse in the back as well. Idyllic front porch looking out to a lovely maple tree in the front yard. Freshly painted throughout the interior and completely move in ready! [Home Energy Score = 2. HES Report at https://rpt.greenbuildingregistry.com/hes/OR10232798]
Location
State OR
County Multnomah
Area _143
Zoning R5
Rooms
Basement Unfinished
Interior
Interior Features Hardwood Floors, Washer Dryer, Wood Floors
Heating Forced Air, Forced Air90
Cooling None
Fireplaces Number 1
Fireplaces Type Gas
Appliance Dishwasher, Free Standing Range, Free Standing Refrigerator, Stainless Steel Appliance, Tile
Exterior
Exterior Feature Deck, Fenced, Porch, Tool Shed, Workshop, Yard
Roof Type Composition
Parking Type Driveway, Off Street
Garage No
Building
Lot Description Level
Story 2
Foundation Concrete Perimeter
Sewer Public Sewer
Water Public Water
Level or Stories 2
Schools
Elementary Schools Glencoe
Middle Schools Mt Tabor
High Schools Franklin
Others
Senior Community No
Acceptable Financing Cash, Conventional, FHA, VALoan
Listing Terms Cash, Conventional, FHA, VALoan
Read Less Info
Want to know what your home might be worth? Contact us for a FREE valuation!

Our team is ready to help you sell your home for the highest possible price ASAP








