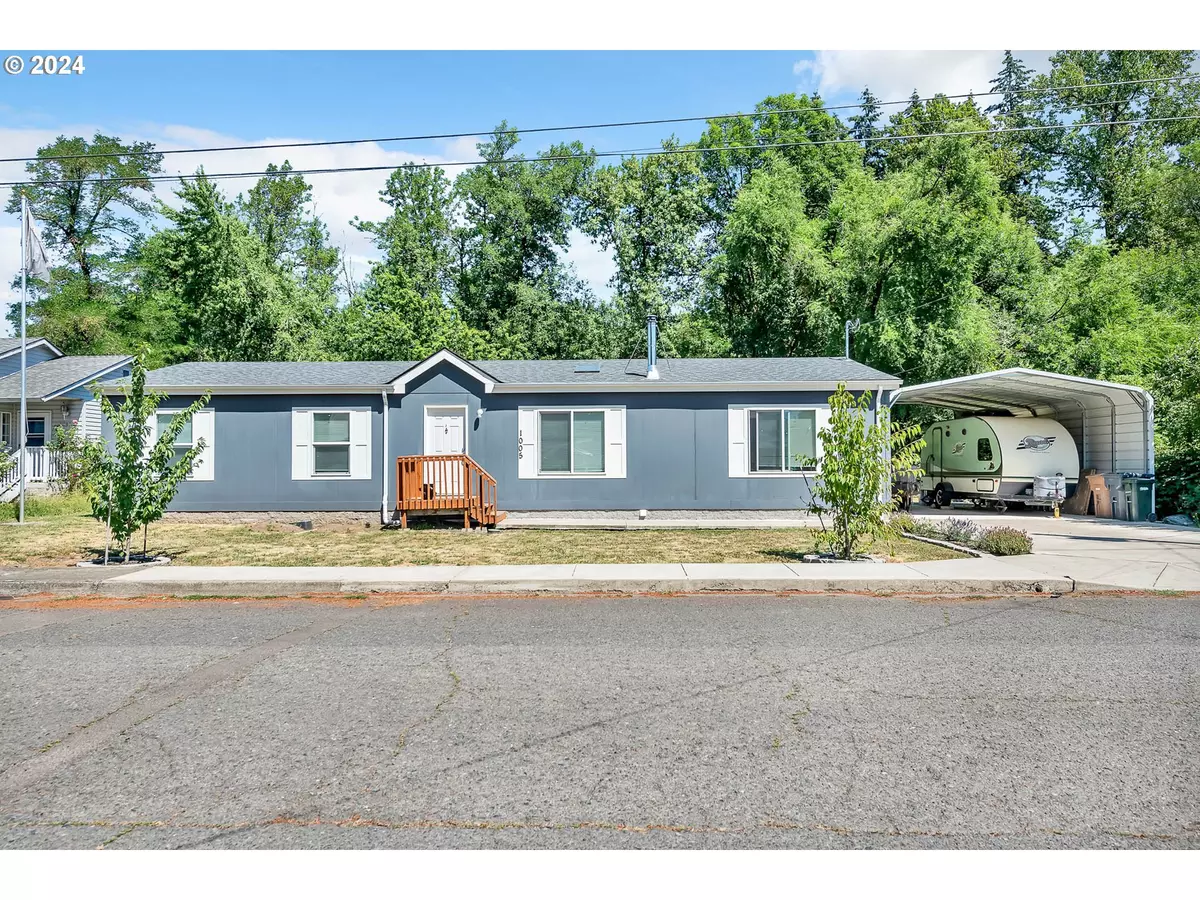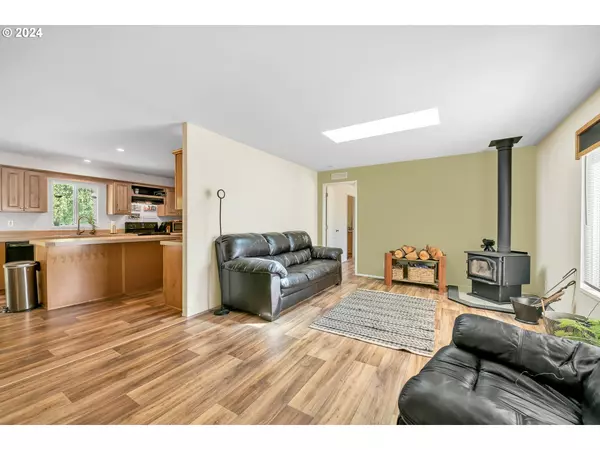Bought with Keller Williams Rlty Mid Wlmte
$327,450
$322,000
1.7%For more information regarding the value of a property, please contact us for a free consultation.
3 Beds
2 Baths
1,600 SqFt
SOLD DATE : 10/25/2024
Key Details
Sold Price $327,450
Property Type Manufactured Home
Sub Type Manufactured Homeon Real Property
Listing Status Sold
Purchase Type For Sale
Square Footage 1,600 sqft
Price per Sqft $204
MLS Listing ID 24421561
Sold Date 10/25/24
Style Manufactured Home
Bedrooms 3
Full Baths 2
Year Built 2019
Annual Tax Amount $3,299
Tax Year 2023
Lot Size 0.270 Acres
Property Description
Welcome to your new happy haven! This charming 1,600 sqft home is bright, clean, and move-in ready,Offering 3 cozy bedrooms and 2 baths.As you step inside, you willl be greeted by an abundance of natural light streaming through the skylights, creating a warm and inviting atmosphere. The updated kitchen is a chefs dream, featuring beautiful hickory cabinets, plenty of storage, and a spacious island ideal for cooking up your favorite meals or gathering with friends.The dining room is just off the kitchen, making family dinners and entertaining a breeze. Cozy up in the living room by the wood stove perfect for those winter nights. This home offers fantastic separation of space, with two good sized bedrooms and a family room on one side, and a spacious primary suite on the opposite side of home. The primary suite features a walk-in closet and a ensuite bath with a luxurious soaker tub. Your perfect place to wind down!Outside, the huge private fenced backyard is an entertainers paradise, perfect for barbecues, gardening, or just soaking up the sun. Plus, there's covered pull thru RV parking/ carport for your toys and adventures.And the cherry on top? Your just one-two blocks away from schools, eateries, and shopping! This delightful home is ready for you to make it your own. Don't wait to schedule your tour today and start your new chapter!
Location
State OR
County Linn
Area _221
Rooms
Basement Crawl Space
Interior
Interior Features High Ceilings, Laminate Flooring, Skylight
Heating Forced Air
Fireplaces Number 1
Fireplaces Type Wood Burning
Appliance Dishwasher, Free Standing Range, Free Standing Refrigerator, Range Hood
Exterior
Exterior Feature Fenced, R V Parking, Yard
Roof Type Composition
Parking Type Carport, Driveway
Garage No
Building
Lot Description Level, Trees
Story 1
Foundation Block
Sewer Public Sewer
Water Public Water
Level or Stories 1
Schools
Elementary Schools Hawthorne
Middle Schools Sweet Home
High Schools Sweet Home
Others
Senior Community No
Acceptable Financing Cash, Conventional, FHA, USDALoan, VALoan
Listing Terms Cash, Conventional, FHA, USDALoan, VALoan
Read Less Info
Want to know what your home might be worth? Contact us for a FREE valuation!

Our team is ready to help you sell your home for the highest possible price ASAP








