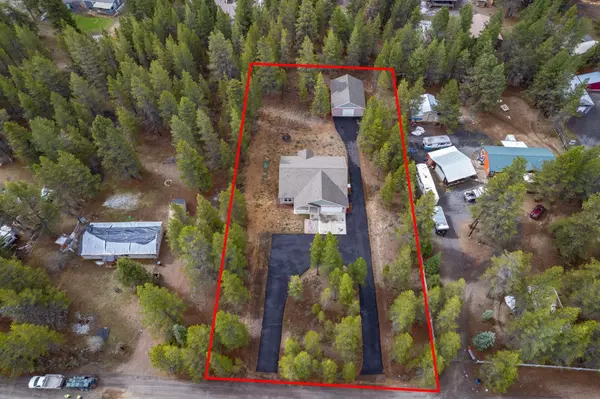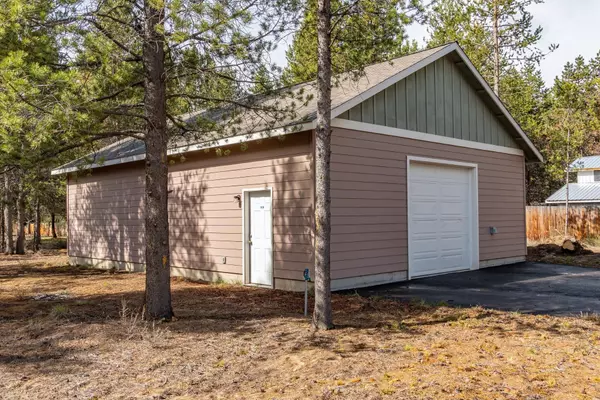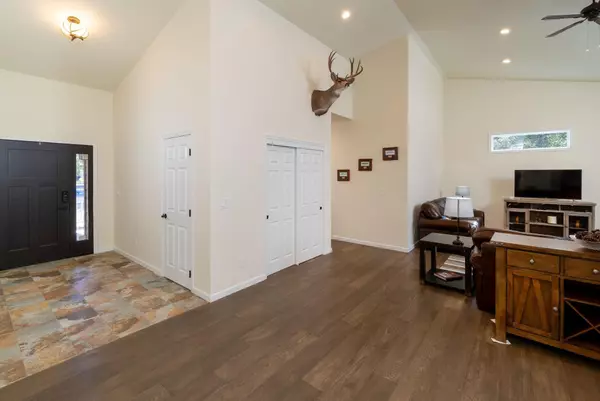$612,500
$635,000
3.5%For more information regarding the value of a property, please contact us for a free consultation.
3 Beds
2 Baths
1,785 SqFt
SOLD DATE : 10/25/2024
Key Details
Sold Price $612,500
Property Type Single Family Home
Sub Type Single Family Residence
Listing Status Sold
Purchase Type For Sale
Square Footage 1,785 sqft
Price per Sqft $343
Subdivision Tall Pines
MLS Listing ID 220181689
Sold Date 10/25/24
Style Craftsman,Northwest
Bedrooms 3
Full Baths 2
Year Built 2018
Annual Tax Amount $3,891
Lot Size 1.060 Acres
Acres 1.06
Lot Dimensions 1.06
Property Description
Price Improvement! Are you looking for a newer home with a Shop? Look no further. This 2018 built single level with a 1200 sq ft shop is looking for new owners. This lightly lived in home is 1785 sq ft and sits on 1.06 acres. Located on a dead end street, it has a paved circular drive, RV hook up, high speed internet, ATT septic system, private well. The home features hickory soft close cabinets, soft close drawers, full back splash, granite counter tops, LVP flooring through out. Propane runs the oven & fireplace. The primary suite has a tiled shower, dbl vanity, soaker tub and huge walk in closet. The shop has a concrete floor and power. Covered cedar front porch and over sized back patio is perfect for bbq's or nighttime star gazing. This location is close to all Central Oregon recreational activities including Mt. Bachelor ski resort. Just 10 short minutes to Sunriver and 20 minutes to Bend. Call today for your private tour.
Location
State OR
County Deschutes
Community Tall Pines
Rooms
Basement None
Interior
Interior Features Ceiling Fan(s), Enclosed Toilet(s), Granite Counters, Kitchen Island, Linen Closet, Open Floorplan, Pantry, Primary Downstairs, Shower/Tub Combo, Smart Lighting, Smart Locks, Soaking Tub, Stone Counters, Tile Shower, Vaulted Ceiling(s), Walk-In Closet(s)
Heating Electric, Forced Air, Heat Pump
Cooling Central Air, Heat Pump
Fireplaces Type Gas, Great Room
Fireplace Yes
Window Features Bay Window(s)
Exterior
Exterior Feature Patio, RV Hookup
Garage Asphalt, Assigned, Attached, Driveway, Garage Door Opener, Heated Garage, RV Access/Parking
Garage Spaces 2.0
Community Features Access to Public Lands, Short Term Rentals Allowed
Roof Type Composition
Parking Type Asphalt, Assigned, Attached, Driveway, Garage Door Opener, Heated Garage, RV Access/Parking
Total Parking Spaces 2
Garage Yes
Building
Lot Description Drip System, Landscaped, Native Plants
Entry Level One
Foundation Stemwall
Water Well
Architectural Style Craftsman, Northwest
Structure Type Frame
New Construction No
Schools
High Schools Lapine Sr High
Others
Senior Community No
Tax ID 139227
Security Features Carbon Monoxide Detector(s),Smoke Detector(s)
Acceptable Financing Cash, Conventional, FHA, USDA Loan, VA Loan
Listing Terms Cash, Conventional, FHA, USDA Loan, VA Loan
Special Listing Condition Standard
Read Less Info
Want to know what your home might be worth? Contact us for a FREE valuation!

Our team is ready to help you sell your home for the highest possible price ASAP








