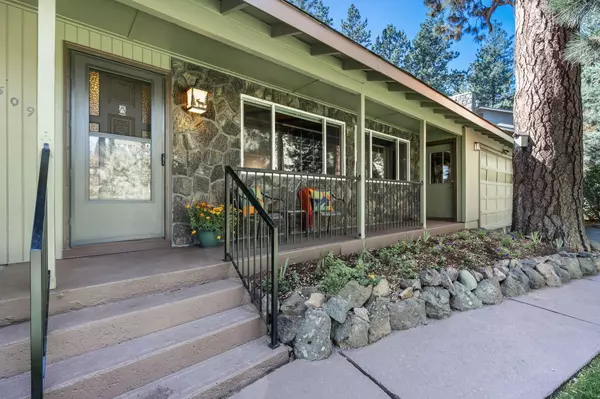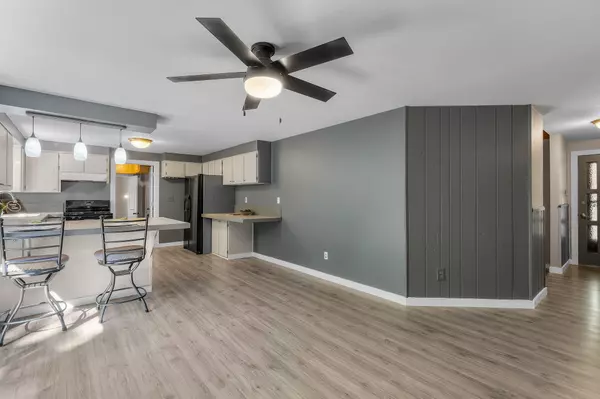$690,000
$695,000
0.7%For more information regarding the value of a property, please contact us for a free consultation.
4 Beds
3 Baths
1,756 SqFt
SOLD DATE : 10/25/2024
Key Details
Sold Price $690,000
Property Type Single Family Home
Sub Type Single Family Residence
Listing Status Sold
Purchase Type For Sale
Square Footage 1,756 sqft
Price per Sqft $392
Subdivision Eastwood
MLS Listing ID 220189665
Sold Date 10/25/24
Style Ranch
Bedrooms 4
Full Baths 2
Half Baths 1
Year Built 1973
Annual Tax Amount $3,343
Lot Size 9,583 Sqft
Acres 0.22
Lot Dimensions 0.22
Property Description
Charming Updated Ranch in Midtown Bend! Welcome to this beautifully updated 1970's single level home nestled in one of Midtown Bend's most sought-after, mature neighborhoods. This inviting property boasts modern upgrades throughout, including fresh interior and exterior paint, new faux wood flooring that enhance its timeless character with new carpet in the bedrooms. The garage has been expertly converted, adding 300+ sq.ft of flexible living space-perfect for a home office, gym, or extra family room. Garage could easily be converted back. Situated on a spacious .22 acre lot, the home offers ample outdoor space for gardening, entertaining, or simply enjoying the peaceful surroundings of this established community. With its ideal location close to schools and all that Bend has to offer, this is the perfect blend of comfort, style, and convenience. Hollinshead Park around the corner has amenities including an unfenced, off-leash dog park, community garden and demonstration garden.
Location
State OR
County Deschutes
Community Eastwood
Rooms
Basement None
Interior
Interior Features Breakfast Bar, Built-in Features, Ceiling Fan(s), Fiberglass Stall Shower, Linen Closet, Primary Downstairs, Shower/Tub Combo, Tile Counters, Vaulted Ceiling(s)
Heating Forced Air, Natural Gas, Wood
Cooling Central Air
Fireplaces Type Family Room, Living Room, Wood Burning
Fireplace Yes
Window Features Vinyl Frames
Exterior
Exterior Feature Deck
Garage Assigned, Attached, Driveway, Garage Door Opener, On Street, RV Access/Parking, Storage
Garage Spaces 1.0
Community Features Park, Playground, Short Term Rentals Allowed, Trail(s)
Roof Type Composition
Parking Type Assigned, Attached, Driveway, Garage Door Opener, On Street, RV Access/Parking, Storage
Total Parking Spaces 1
Garage Yes
Building
Lot Description Drip System, Fenced, Landscaped, Sprinkler Timer(s), Sprinklers In Front, Sprinklers In Rear
Entry Level One
Foundation Stemwall
Water Public
Architectural Style Ranch
Structure Type Frame
New Construction No
Schools
High Schools Mountain View Sr High
Others
Senior Community No
Tax ID 100276
Security Features Carbon Monoxide Detector(s),Smoke Detector(s)
Acceptable Financing Cash, Conventional, FHA, VA Loan
Listing Terms Cash, Conventional, FHA, VA Loan
Special Listing Condition Standard
Read Less Info
Want to know what your home might be worth? Contact us for a FREE valuation!

Our team is ready to help you sell your home for the highest possible price ASAP








