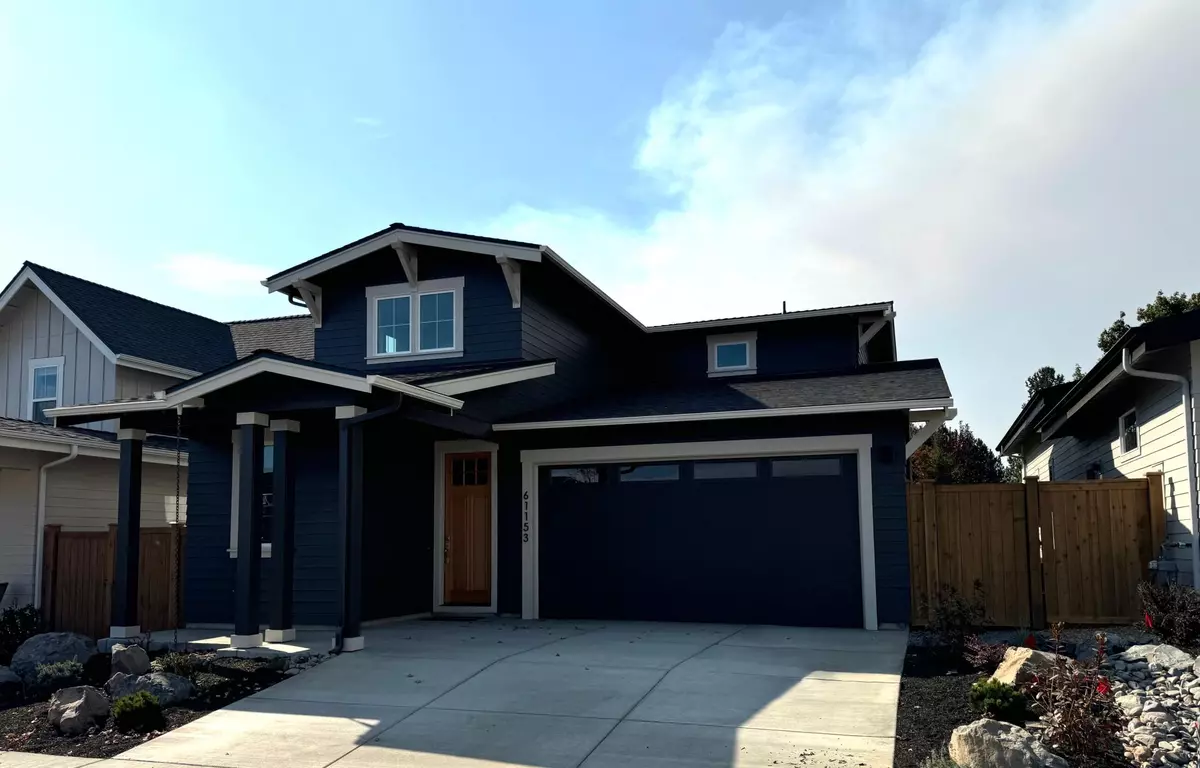$715,000
$724,950
1.4%For more information regarding the value of a property, please contact us for a free consultation.
3 Beds
3 Baths
1,920 SqFt
SOLD DATE : 10/28/2024
Key Details
Sold Price $715,000
Property Type Single Family Home
Sub Type Single Family Residence
Listing Status Sold
Purchase Type For Sale
Square Footage 1,920 sqft
Price per Sqft $372
Subdivision Countryside Phase 3
MLS Listing ID 220185008
Sold Date 10/28/24
Style Craftsman,Northwest
Bedrooms 3
Full Baths 2
Half Baths 1
Year Built 2024
Annual Tax Amount $1,195
Lot Size 4,356 Sqft
Acres 0.1
Lot Dimensions 0.1
Property Description
This fantastic SE Bend home sits on a manicured, low maintenance lot with a beautiful, spacious rear yard. This home features main level living with the kitchen, dining area, great room, utility+ den all on the main floor! The kitchen features solid surface counters, tile backsplash, island and stainless steel appliances. Durable, modern, laminate floors throughout main living area, bathrooms and utility room. Upstairs includes the primary suite with a dual vanity, tile shower and walk-in closet. Two additional bedrooms + full hall bath with a double vanity complete the upstairs living area. Bathrooms feature solid surface counters and backsplash. off the great room sliding doors lead to a covered patio for convenient Outdoor living space. Ductless heating system for year- round heating & cooling comfort. Cedar fencing and front/rear yard landscaping included!
Location
State OR
County Deschutes
Community Countryside Phase 3
Direction East on Murphy Rd Left on Countryside Place, Left on Aberdeen, Right on Wagyu
Rooms
Basement None
Interior
Interior Features Double Vanity, Enclosed Toilet(s), Kitchen Island, Open Floorplan, Shower/Tub Combo, Solid Surface Counters, Tile Shower, Walk-In Closet(s)
Heating Ductless, ENERGY STAR Qualified Equipment, Heat Pump, Zoned
Cooling Ductless, ENERGY STAR Qualified Equipment, Heat Pump, Zoned
Fireplaces Type Gas, Great Room
Fireplace Yes
Window Features ENERGY STAR Qualified Windows,Low Emissivity Windows,Vinyl Frames
Exterior
Exterior Feature Patio
Garage Attached, Driveway, Garage Door Opener
Garage Spaces 2.0
Community Features Short Term Rentals Not Allowed
Roof Type Composition
Parking Type Attached, Driveway, Garage Door Opener
Total Parking Spaces 2
Garage Yes
Building
Lot Description Drip System, Fenced, Landscaped, Level, Sprinkler Timer(s), Sprinklers In Front, Sprinklers In Rear
Entry Level Two
Foundation Stemwall
Builder Name Wood Hill Homes INC
Water Public
Architectural Style Craftsman, Northwest
Structure Type Frame
New Construction Yes
Schools
High Schools Caldera High
Others
Senior Community No
Tax ID 286004
Security Features Carbon Monoxide Detector(s),Smoke Detector(s)
Acceptable Financing Cash, Conventional, FHA, VA Loan
Listing Terms Cash, Conventional, FHA, VA Loan
Special Listing Condition Standard
Read Less Info
Want to know what your home might be worth? Contact us for a FREE valuation!

Our team is ready to help you sell your home for the highest possible price ASAP








