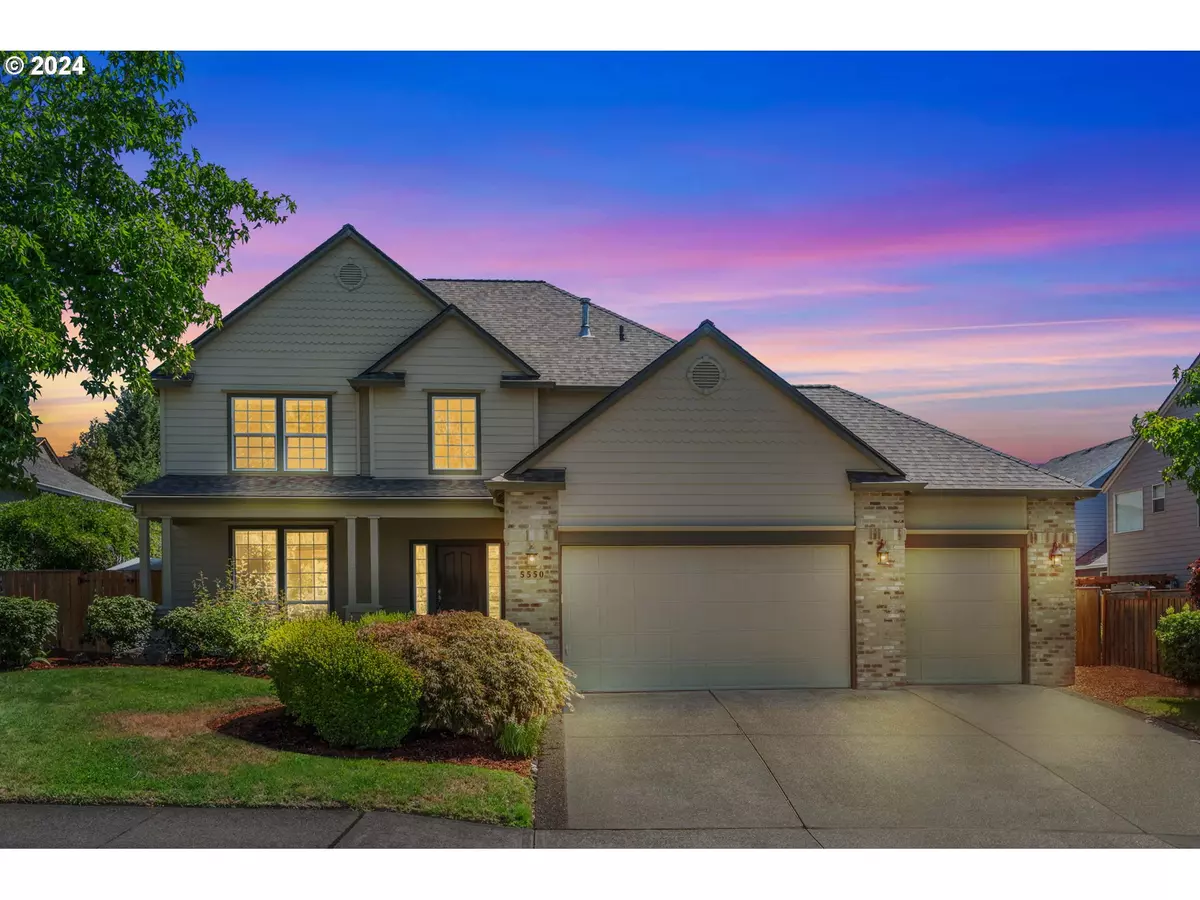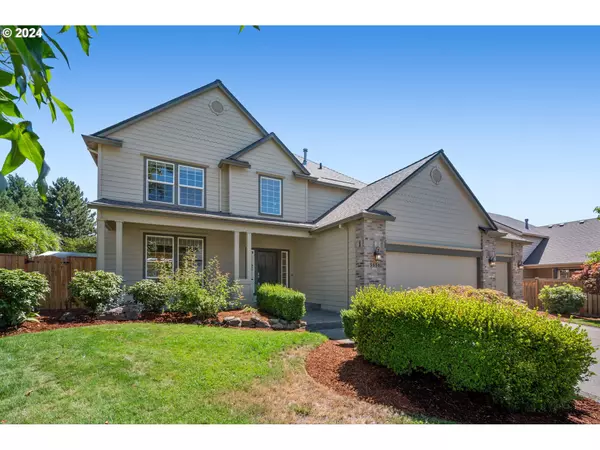Bought with MORE Realty
$815,000
$829,900
1.8%For more information regarding the value of a property, please contact us for a free consultation.
4 Beds
2.1 Baths
2,375 SqFt
SOLD DATE : 10/28/2024
Key Details
Sold Price $815,000
Property Type Single Family Home
Sub Type Single Family Residence
Listing Status Sold
Purchase Type For Sale
Square Footage 2,375 sqft
Price per Sqft $343
Subdivision Wismer Ridge
MLS Listing ID 24186399
Sold Date 10/28/24
Style Stories2
Bedrooms 4
Full Baths 2
Condo Fees $117
HOA Fees $9/ann
Year Built 1997
Annual Tax Amount $7,079
Tax Year 2023
Lot Size 8,276 Sqft
Property Description
High-Tech Haven with Modern Elegance. Welcome to your dream home, perfectly designed for the tech-savvy buyer who demands both style and substance. Nestled in the serene Wismer Ridge Neighborhood with access to great schools, this impeccable residence boasts a plethora of premium features to ensure a luxurious and modern living experience. Key Features: The spacious interior has 10-foot ceilings that create an airy, open atmosphere perfect for entertaining and everyday living. Stainless steel appliances and stunning quartz countertops in the kitchen are perfect for the culinary enthusiast who values both form and function. Experience smart comfort and privacy with blackout blinds, allowing you to control light and temperature with ease. Appreciate an oversized 3 bay garage and sophisticated style with French doors, enhancing the overall aesthetic and providing seamless access between spaces. This immaculate-condition home has been meticulously maintained, remaining pet and smoke-free. The exterior of the home has been freshly painted, presenting a polished, modern facade that enhances curb appeal. Also enjoy peace of mind with a BRAND NEW 50- YEAR STATE-OF-THE-ART ROOF, ensuring durability and longevity for decades to come. Newer furnace with efficient heating offers reliable and energy-efficient heating throughout the colder months. Located in the top-rated Beaverton School District. This property embodies the perfect blend of cutting-edge technology and refined elegance. Whether you're relaxing in the expansive living areas, hosting a dinner party, or enjoying a quiet evening in your smartly designed home, you'll appreciate the meticulous attention to detail and high-quality finishes throughout. Don't miss the opportunity to own this exceptional home tailored for those who appreciate the finest in modern living. Schedule a private tour today and experience the future of luxury living. Contact us now to make this high-tech haven your own!
Location
State OR
County Washington
Area _149
Zoning R-6
Rooms
Basement Crawl Space
Interior
Interior Features Central Vacuum, Garage Door Opener, High Ceilings, Quartz, Soaking Tub, Washer Dryer
Heating Forced Air
Cooling Central Air
Fireplaces Number 1
Fireplaces Type Gas
Appliance Builtin Refrigerator, Dishwasher, Down Draft, Free Standing Gas Range, Instant Hot Water, Microwave, Pantry, Quartz, Stainless Steel Appliance
Exterior
Exterior Feature Patio, Sprinkler
Garage Attached, Oversized
Garage Spaces 3.0
Roof Type Composition
Parking Type Driveway, On Street
Garage Yes
Building
Lot Description Level
Story 2
Foundation Pillar Post Pier
Sewer Public Sewer
Water Public Water
Level or Stories 2
Schools
Elementary Schools Jacob Wismer
Middle Schools Stoller
High Schools Sunset
Others
Senior Community No
Acceptable Financing Cash, Conventional, FHA, VALoan
Listing Terms Cash, Conventional, FHA, VALoan
Read Less Info
Want to know what your home might be worth? Contact us for a FREE valuation!

Our team is ready to help you sell your home for the highest possible price ASAP








