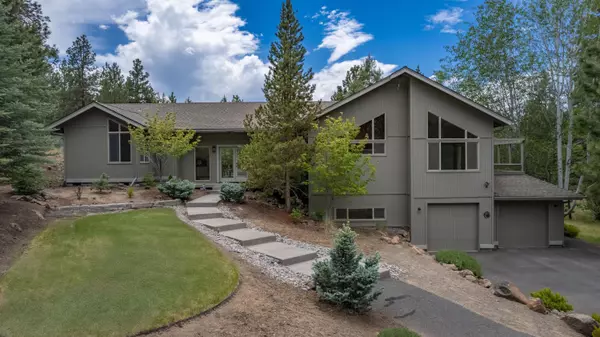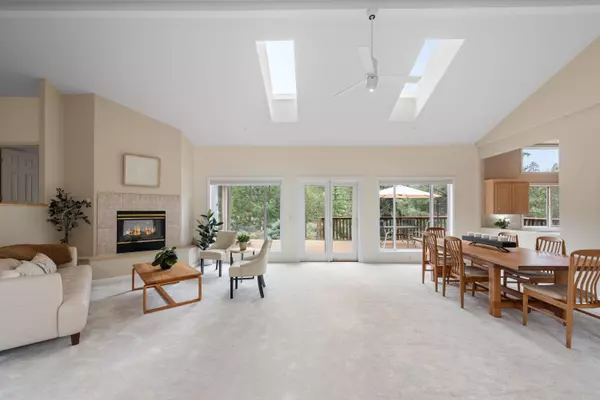$900,000
$939,000
4.2%For more information regarding the value of a property, please contact us for a free consultation.
3 Beds
2 Baths
1,956 SqFt
SOLD DATE : 10/28/2024
Key Details
Sold Price $900,000
Property Type Single Family Home
Sub Type Single Family Residence
Listing Status Sold
Purchase Type For Sale
Square Footage 1,956 sqft
Price per Sqft $460
Subdivision Awbrey Meadows
MLS Listing ID 220184338
Sold Date 10/28/24
Style Northwest
Bedrooms 3
Full Baths 2
HOA Fees $45
Year Built 1995
Annual Tax Amount $6,309
Lot Size 1.950 Acres
Acres 1.95
Lot Dimensions 1.95
Property Description
*NEW PRICE* The Bend dream can be yours in this ultra private two acre lot near the Deschutes River Trail. Enjoy the peace and serenity of nature out your door, yet you're only minutes to schools, shopping and all the popular amenities the westside offers. The vaulted ceilings, skylights and tons of windows create a sense of peace and tranquility. With just under 2000 SF, the home lives large with three bedrooms, two full bathrooms, a living room and a family room. Five exterior doors enhance your outdoor living on the huge wraparound deck. Lots of natural space around the home provides a privacy buffer. Fences and detached shop buildings are allowed with HOA approval. The 1000 SF garage has plenty of room for all your toys. There is one flight of stairs up from the garage as well as a few steps to the primary bedroom, otherwise it's main level living in this northwest style home. Your new home awaits, come see it today
Location
State OR
County Deschutes
Community Awbrey Meadows
Direction From Mt. Washington Drive, turn onto Putnam Rd and follow it until you see the sign for private road and mailboxes. This home's driveway is across from the mailboxes, RE sign at the road.
Rooms
Basement None
Interior
Interior Features Breakfast Bar, Ceiling Fan(s), Double Vanity, Fiberglass Stall Shower, Linen Closet, Open Floorplan, Pantry, Primary Downstairs, Shower/Tub Combo, Solid Surface Counters, Tile Counters, Vaulted Ceiling(s)
Heating Electric, Forced Air, Heat Pump
Cooling Heat Pump, Whole House Fan
Fireplaces Type Gas, Living Room, Propane
Fireplace Yes
Window Features Double Pane Windows,Skylight(s),Vinyl Frames
Exterior
Exterior Feature Deck, Patio
Garage Asphalt, Driveway, Garage Door Opener, Storage
Garage Spaces 2.0
Community Features Access to Public Lands, Short Term Rentals Not Allowed, Trail(s)
Amenities Available Firewise Certification, Snow Removal, Trail(s)
Roof Type Composition
Parking Type Asphalt, Driveway, Garage Door Opener, Storage
Total Parking Spaces 2
Garage Yes
Building
Lot Description Corner Lot, Drip System, Landscaped, Level, Native Plants, Sloped, Sprinkler Timer(s), Sprinklers In Front, Sprinklers In Rear, Wooded
Entry Level Two
Foundation Stemwall
Water Public
Architectural Style Northwest
Structure Type Frame
New Construction No
Schools
High Schools Summit High
Others
Senior Community No
Tax ID 122041
Security Features Carbon Monoxide Detector(s),Smoke Detector(s)
Acceptable Financing Cash, Conventional, VA Loan
Listing Terms Cash, Conventional, VA Loan
Special Listing Condition Standard
Read Less Info
Want to know what your home might be worth? Contact us for a FREE valuation!

Our team is ready to help you sell your home for the highest possible price ASAP








