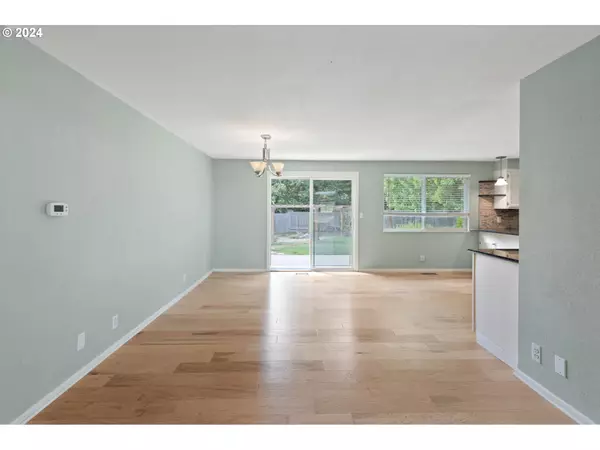Bought with Non Rmls Broker
$465,000
$489,000
4.9%For more information regarding the value of a property, please contact us for a free consultation.
3 Beds
2.1 Baths
1,534 SqFt
SOLD DATE : 10/24/2024
Key Details
Sold Price $465,000
Property Type Single Family Home
Sub Type Single Family Residence
Listing Status Sold
Purchase Type For Sale
Square Footage 1,534 sqft
Price per Sqft $303
MLS Listing ID 24116136
Sold Date 10/24/24
Style Stories1, Mid Century Modern
Bedrooms 3
Full Baths 2
Year Built 1967
Annual Tax Amount $3,477
Tax Year 2023
Lot Size 10,454 Sqft
Property Description
NEW SOLAR SYSTEM,at no cost to buyer, is included in this Mid-Century modern style home remodeled in 2017 and continued upgrades with current Seller. Partial list of the work done on this property includes new electrical service, tile flooring in full baths, engineered hickory flooring throughout the remainder of the house, new heat pump, roof and gutters and exterior paint in 2020. The approx 400 sq ft studio has been completing remodeled with vinyl flooring & windows, wired for internet, great lighting, and minisplit. Perfect for “work at home,” artist studio, workout room, etc. Living room is classic of the period with sloped ceiling, great windows & fireplace with electric insert. Lot has sprinklers front and back, RV parking with 30-amp service, Large 2 car garage with storage, and separate storage room for tools, etc. Best Part: NEW SOLAR SERVICE THAT WILL BE PAID by SELLER AT CLOSE OF ESCROW.
Location
State OR
County Josephine
Area _661
Zoning R-1-8
Rooms
Basement Crawl Space
Interior
Interior Features Engineered Hardwood, Garage Door Opener, Granite, High Ceilings, High Speed Internet, Laundry, Luxury Vinyl Tile, Vaulted Ceiling, Vinyl Floor, Washer Dryer
Heating Ductless, Heat Pump
Cooling Heat Pump, Mini Split
Fireplaces Number 1
Appliance Builtin Range, Dishwasher, Disposal, Free Standing Refrigerator, Granite, Range Hood, Wine Cooler
Exterior
Exterior Feature Fenced, Fire Pit, Garden, Outbuilding, Patio, R V Hookup, R V Parking, Sprinkler, Tool Shed
Garage Attached
Garage Spaces 2.0
View Territorial
Roof Type Composition,Rubber
Parking Type Driveway, R V Access Parking
Garage Yes
Building
Lot Description Level
Story 1
Foundation Block
Sewer Public Sewer
Water Public Water
Level or Stories 1
Schools
Elementary Schools Highland
Middle Schools North
High Schools Grants Pass
Others
Senior Community No
Acceptable Financing Cash, Conventional
Listing Terms Cash, Conventional
Read Less Info
Want to know what your home might be worth? Contact us for a FREE valuation!

Our team is ready to help you sell your home for the highest possible price ASAP








