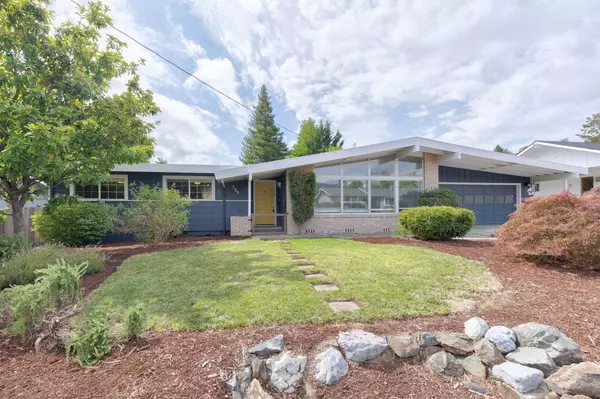$465,000
$489,000
4.9%For more information regarding the value of a property, please contact us for a free consultation.
3 Beds
3 Baths
1,534 SqFt
SOLD DATE : 10/24/2024
Key Details
Sold Price $465,000
Property Type Single Family Home
Sub Type Single Family Residence
Listing Status Sold
Purchase Type For Sale
Square Footage 1,534 sqft
Price per Sqft $303
MLS Listing ID 220188832
Sold Date 10/24/24
Style Other
Bedrooms 3
Full Baths 2
Half Baths 1
Year Built 1967
Annual Tax Amount $3,477
Lot Size 10,454 Sqft
Acres 0.24
Lot Dimensions 0.24
Property Description
New Solar System, at NO COST TO BUYER. is included in this Mid-Century modern style home remodeled in 2017 and continued upgrades with current Seller. Partial list of the work done on this property includes new electrical service, tile flooring in full baths, engineered hickory flooring throughout the remainder of the house, new heat pump, roof and gutters and exterior paint in 2020. The approx 400 sq ft studio has been completely remodeled with vinyl flooring & windows, wired for internet, great lighting, and minisplit. Perfect for ''work at home,'' artist studio, workout room, etc. Living room is classic of the period with sloped ceiling, great windows & fireplace with electric insert. Lot has sprinklers front and back, RV parking with 30-amp service, Large 2 car garage with storage, and separate storage room for tools, etc. Great Location.
Location
State OR
County Josephine
Direction Located on NW Midland close to NW Highland. House on south side
Interior
Interior Features Breakfast Bar, Ceiling Fan(s), Fiberglass Stall Shower, Granite Counters, Linen Closet, Open Floorplan, Primary Downstairs, Shower/Tub Combo, Vaulted Ceiling(s), Walk-In Closet(s)
Heating Ductless, Heat Pump, Natural Gas
Cooling Ductless, Heat Pump
Fireplaces Type Living Room
Fireplace Yes
Window Features Double Pane Windows,Vinyl Frames
Exterior
Exterior Feature Fire Pit, Patio, RV Hookup
Garage Attached, Concrete, Driveway, Garage Door Opener, RV Access/Parking
Garage Spaces 2.0
Roof Type Composition,Rubber
Parking Type Attached, Concrete, Driveway, Garage Door Opener, RV Access/Parking
Total Parking Spaces 2
Garage Yes
Building
Lot Description Drip System, Fenced, Level, Sprinkler Timer(s), Sprinklers In Front, Sprinklers In Rear
Entry Level One
Foundation Block
Water Public
Architectural Style Other
Structure Type Frame
New Construction No
Schools
High Schools Grants Pass High
Others
Senior Community No
Tax ID 36-05-07-DA-001002
Security Features Carbon Monoxide Detector(s),Smoke Detector(s)
Acceptable Financing Cash, Conventional
Listing Terms Cash, Conventional
Special Listing Condition Standard
Read Less Info
Want to know what your home might be worth? Contact us for a FREE valuation!

Our team is ready to help you sell your home for the highest possible price ASAP








