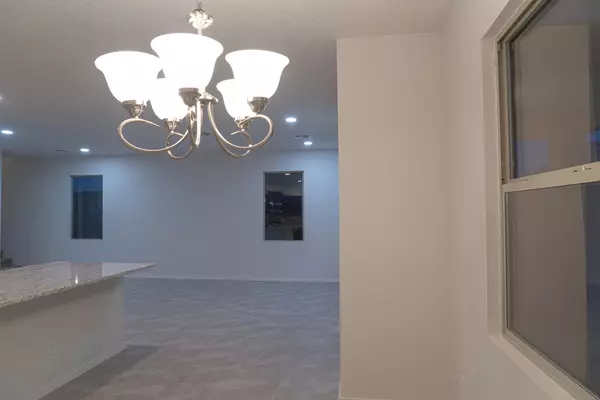Bought with Realty One Enchanted Circle
$409,000
$415,493
1.6%For more information regarding the value of a property, please contact us for a free consultation.
4 Beds
3 Baths
2,196 SqFt
SOLD DATE : 10/30/2024
Key Details
Sold Price $409,000
Property Type Single Family Home
Sub Type Detached
Listing Status Sold
Purchase Type For Sale
Square Footage 2,196 sqft
Price per Sqft $186
Subdivision Mountain Hawk
MLS Listing ID 1069802
Sold Date 10/30/24
Style Ranch
Bedrooms 4
Full Baths 1
Half Baths 1
Three Quarter Bath 1
Construction Status New Construction
HOA Fees $30/mo
HOA Y/N Yes
Year Built 2024
Annual Tax Amount $500
Lot Size 5,227 Sqft
Acres 0.12
Lot Dimensions Public Records
Property Description
Twilight's newest home series, Renaissance, offers true value with many standard features at a very affordable price. This ready-to-move-in, 2-story home features 3 bdrms up with a study or 4th bdrm down. Spacious kitchen w/dining area open to large living area. Large sliding glass doors open to covered patio perfect for enjoying the outdoors. Energy efficient feature including programmable thermostat and Low-E windows. Granite countertops in kitchen. Separate laundry room. Appliance package features Stainless steel range, dishwasher, and microwave. Walk in closet in primary bedroom. Tile in entry, kitchen, laundry and baths. Come out and visit our this home and our model in this great, suburban community close to shopping and minutes from 550.
Location
State NM
County Sandoval
Area 160 - Rio Rancho North
Rooms
Ensuite Laundry Electric Dryer Hookup
Interior
Interior Features Breakfast Bar, Entrance Foyer, Family/ Dining Room, Living/ Dining Room, Main Level Primary, Pantry, Shower Only, Separate Shower, Water Closet(s)
Laundry Location Electric Dryer Hookup
Heating Combination, Central, Forced Air
Cooling Central Air, Refrigerated
Flooring Carpet, Tile
Fireplaces Type Free Standing, Gas Log
Fireplace No
Appliance Dishwasher, Free-Standing Electric Range, Microwave
Laundry Electric Dryer Hookup
Exterior
Exterior Feature Private Yard
Garage Attached, Garage
Garage Spaces 2.0
Garage Description 2.0
Fence Wall
Utilities Available Electricity Connected, Natural Gas Connected, Phone Available, Sewer Connected, Underground Utilities, Water Connected
Water Access Desc Public
Roof Type Pitched, Shingle
Porch Covered, Patio
Parking Type Attached, Garage
Private Pool No
Building
Lot Description Landscaped, Planned Unit Development, Sprinklers Partial, Xeriscape
Faces East
Story 2
Entry Level Two
Sewer Public Sewer
Water Public
Architectural Style Ranch
Level or Stories Two
New Construction Yes
Construction Status New Construction
Schools
Elementary Schools Vista Grande
Middle Schools Mountain View
High Schools V. Sue Cleveland
Others
HOA Fee Include Common Areas
Tax ID 1014077161027
Acceptable Financing Cash, Conventional, FHA, VA Loan
Green/Energy Cert None
Listing Terms Cash, Conventional, FHA, VA Loan
Financing Conventional
Read Less Info
Want to know what your home might be worth? Contact us for a FREE valuation!

Our team is ready to help you sell your home for the highest possible price ASAP







