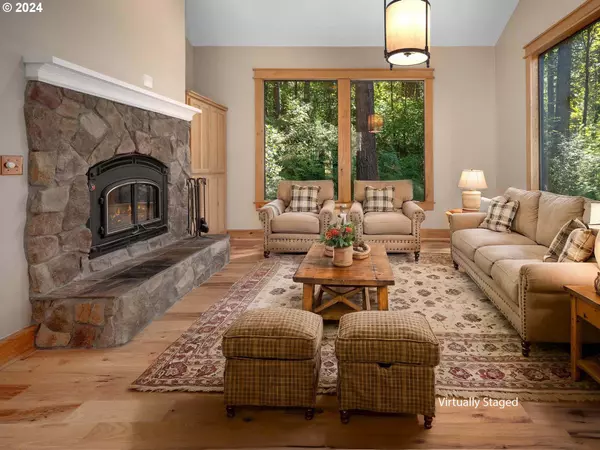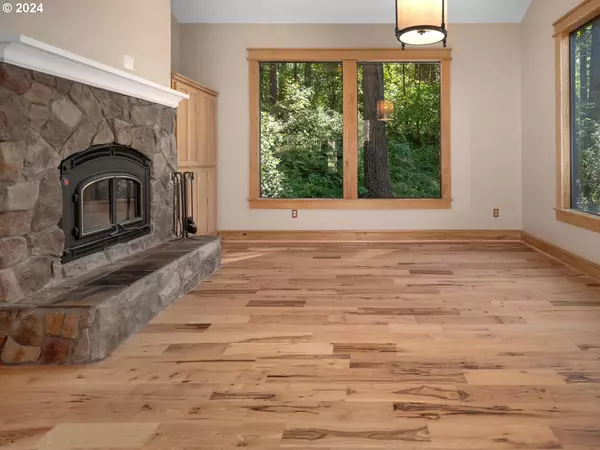Bought with Weichert, Realtors on Main Street
$851,500
$868,000
1.9%For more information regarding the value of a property, please contact us for a free consultation.
4 Beds
3 Baths
2,970 SqFt
SOLD DATE : 10/30/2024
Key Details
Sold Price $851,500
Property Type Single Family Home
Sub Type Single Family Residence
Listing Status Sold
Purchase Type For Sale
Square Footage 2,970 sqft
Price per Sqft $286
Subdivision Helvetia
MLS Listing ID 24558935
Sold Date 10/30/24
Style N W Contemporary
Bedrooms 4
Full Baths 3
Year Built 1977
Annual Tax Amount $5,781
Tax Year 2023
Lot Size 2.500 Acres
Property Description
The epitome of Oregon living with majestic fir trees and a picture-perfect Northwest Contemporary style home perfectly placed for privacy and filtered sunlight streaming in through the large windows. The home has extensive hardwood floors and vaulted ceilings, providing a light and bright, open feeling with a rich, quality feel. The kitchen has been updated to include hickory cabinets, a large island, and a dining area, and it opens onto a family room that has a fireplace and access outside to the expansive deck. The upper level has 3 bedrooms, including the primary suite, plus a study. All new carpet and updated white doors and moldings upstairs. The lower level includes a bedroom and a cozy bonus room with slate floors, wood accents, and a river rock fireplace. This is the perfect space for a party room, kids play area, or a home office. Enjoy the peace and quiet on the wonderful back deck that overlooks the lush lawn and the forest in the distance. The property has a paved driveway along with an extended gravel turnaround for parking vehicles, which provides an area for constructing an outbuilding. This is the ideal package with an architecturally interesting home that has quality updates, is well cared for, and is located in a peaceful rural community just 10 mins from shopping, restaurants, and Intel, not to mention 25 mins to downtown Portland.
Location
State OR
County Washington
Area _149
Zoning AF5-10
Rooms
Basement Daylight
Interior
Interior Features Ceiling Fan, Central Vacuum, Garage Door Opener, Granite, Hardwood Floors, High Ceilings, Laundry
Heating Forced Air
Cooling Heat Pump
Fireplaces Number 3
Fireplaces Type Propane, Wood Burning
Appliance Builtin Range, Dishwasher, Disposal, Down Draft, Gas Appliances, Granite, Island, Pantry, Plumbed For Ice Maker
Exterior
Exterior Feature Deck, Yard
Garage Attached, Oversized
Garage Spaces 3.0
Roof Type Tile
Parking Type Driveway
Garage Yes
Building
Lot Description Private, Trees
Story 3
Foundation Concrete Perimeter, Slab
Sewer Standard Septic
Water Well
Level or Stories 3
Schools
Elementary Schools Atfalati
Middle Schools Evergreen
High Schools Glencoe
Others
Senior Community No
Acceptable Financing Cash, Conventional, VALoan
Listing Terms Cash, Conventional, VALoan
Read Less Info
Want to know what your home might be worth? Contact us for a FREE valuation!

Our team is ready to help you sell your home for the highest possible price ASAP








