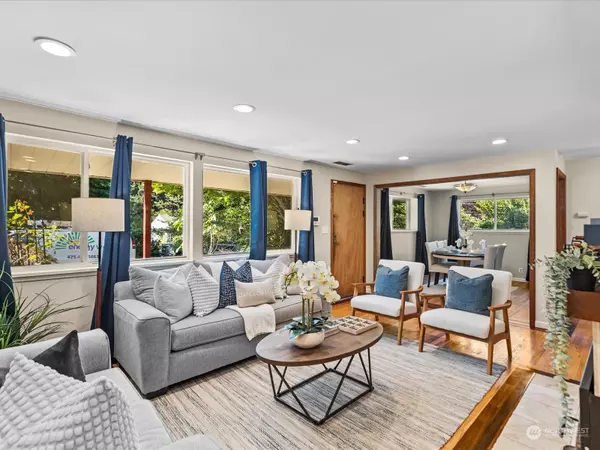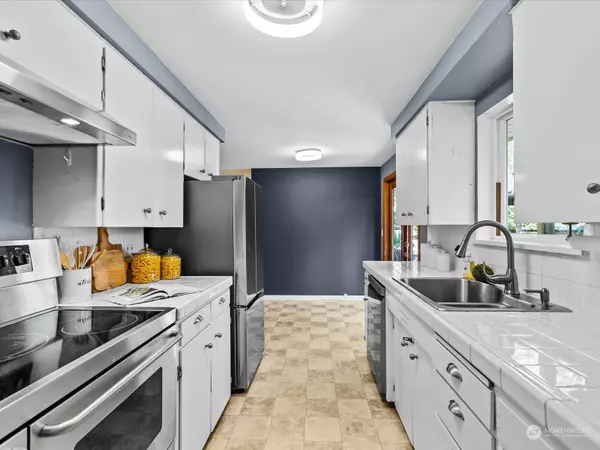Bought with RE/MAX Northwest
$785,000
$800,000
1.9%For more information regarding the value of a property, please contact us for a free consultation.
3 Beds
2 Baths
1,450 SqFt
SOLD DATE : 10/29/2024
Key Details
Sold Price $785,000
Property Type Single Family Home
Sub Type Residential
Listing Status Sold
Purchase Type For Sale
Square Footage 1,450 sqft
Price per Sqft $541
Subdivision Shoreline
MLS Listing ID 2266024
Sold Date 10/29/24
Style 11 - 1 1/2 Story
Bedrooms 3
Full Baths 2
Year Built 1955
Annual Tax Amount $8,421
Lot Size 7,300 Sqft
Property Description
Additional seller concessions are available - see broker for details. Welcome home to this stunning Shoreline bungalow. Home offers large living room with wood burning fireplace and beautiful inlaid hardwood floors, spacious dining room with closet space for shelves, galley kitchen with room for a breakfast table, spacious primary bedroom with ensuite bath, additional main floor bedroom, a large upstairs bedroom that could be used as flex space, plus heat pump for efficient heating and cooling. Outside enjoy the fully fenced yard with hot tub under a gorgeous gazebo, garden space, and multiple fruit trees. Close to light rail station, easy access to I-5 and Hwy 99 and all amenities. So much to offer in this well-appointed 1.5 story home.
Location
State WA
County King
Area 715 - Richmond Beach/Shoreline
Rooms
Basement None
Main Level Bedrooms 2
Interior
Interior Features Bath Off Primary, Ceramic Tile, Double Pane/Storm Window, Dining Room, Fireplace, French Doors, Hardwood, Wall to Wall Carpet
Flooring Ceramic Tile, Hardwood, Vinyl, Carpet
Fireplaces Number 1
Fireplaces Type Wood Burning
Fireplace true
Appliance Dishwasher(s), Dryer(s), Refrigerator(s), Stove(s)/Range(s), Washer(s)
Exterior
Exterior Feature Wood, Wood Products
Garage Spaces 1.0
Amenities Available Cabana/Gazebo, Cable TV, Deck, Fenced-Fully, High Speed Internet, Hot Tub/Spa, Outbuildings
Waterfront No
View Y/N Yes
View Territorial
Roof Type Composition
Parking Type Driveway, Attached Garage
Garage Yes
Building
Lot Description Corner Lot, Curbs, Dead End Street
Story OneAndOneHalf
Sewer Sewer Connected
Water Public
New Construction No
Schools
Elementary Schools Buyer To Verify
Middle Schools Buyer To Verify
High Schools Buyer To Verify
School District Shoreline
Others
Senior Community No
Acceptable Financing Cash Out, Conventional, FHA, VA Loan
Listing Terms Cash Out, Conventional, FHA, VA Loan
Read Less Info
Want to know what your home might be worth? Contact us for a FREE valuation!

Our team is ready to help you sell your home for the highest possible price ASAP

"Three Trees" icon indicates a listing provided courtesy of NWMLS.







