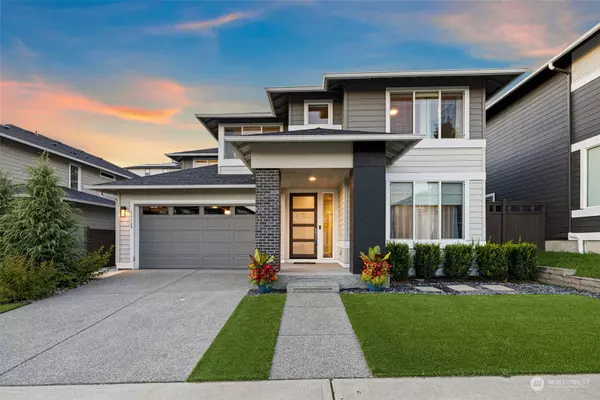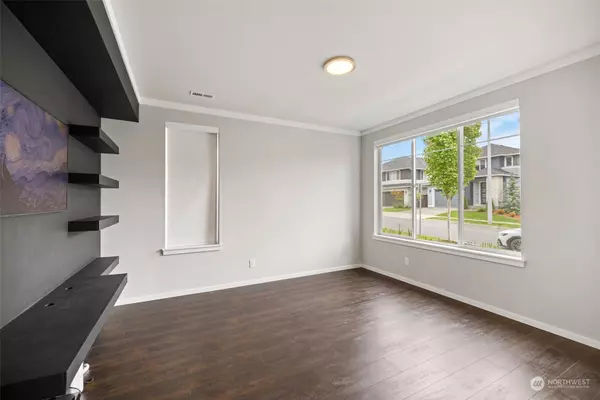Bought with Tran Property Group
$1,050,000
$1,050,000
For more information regarding the value of a property, please contact us for a free consultation.
4 Beds
2.5 Baths
3,101 SqFt
SOLD DATE : 10/30/2024
Key Details
Sold Price $1,050,000
Property Type Single Family Home
Sub Type Residential
Listing Status Sold
Purchase Type For Sale
Square Footage 3,101 sqft
Price per Sqft $338
Subdivision Monroe
MLS Listing ID 2283111
Sold Date 10/30/24
Style 12 - 2 Story
Bedrooms 4
Full Baths 2
Half Baths 1
HOA Fees $105/mo
Year Built 2019
Annual Tax Amount $7,195
Lot Size 6,534 Sqft
Property Description
Luxury living with over $100K+ in post-purchase owner upgrades, incl. zero maintenance turfed lawn, incredible 3-season outdoor space with screen and projector, saline hot tub, & upper deck. Nestled in a peaceful neighborhood, this home boasts impeccable craftsmanship and a thoughtful floor plan that will exceed your expectations. Sleek counters, ample storage, hardwoods throughout, A/C, and a suite of stainless appliances are other fantastic upgrades. Oversize windows lend this home an abundance of natural light. Relax and unwind in the luxurious primary suite with a spa-like en-suite bathroom. The backyard oasis is ideal for outdoor entertaining and offers a tranquil escape from the everyday hustle and bustle offering pristine, privacy.
Location
State WA
County Snohomish
Area 750 - East Snohomish County
Rooms
Basement None
Interior
Interior Features Bath Off Primary, Ceramic Tile, Double Pane/Storm Window, Dining Room, Fireplace, French Doors, Walk-In Closet(s), Walk-In Pantry, Wall to Wall Carpet, Water Heater
Flooring Ceramic Tile, Engineered Hardwood, Vinyl, Carpet
Fireplaces Number 1
Fireplaces Type Gas
Fireplace true
Appliance Dishwasher(s), Dryer(s), Disposal, Microwave(s), Refrigerator(s), Stove(s)/Range(s), Washer(s)
Exterior
Exterior Feature Cement Planked
Garage Spaces 2.0
Community Features CCRs
Amenities Available Cable TV, Fenced-Fully, Gas Available, High Speed Internet, Patio
Waterfront No
View Y/N No
Roof Type Composition
Parking Type Attached Garage
Garage Yes
Building
Lot Description Curbs, Sidewalk
Story Two
Builder Name Main Vue Homes
Sewer Sewer Connected
Water Public
Architectural Style Northwest Contemporary
New Construction No
Schools
Elementary Schools Chain Lake Elem
Middle Schools Park Place Middle Sc
High Schools Monroe High
School District Monroe
Others
Senior Community No
Acceptable Financing Cash Out, Conventional, FHA, VA Loan
Listing Terms Cash Out, Conventional, FHA, VA Loan
Read Less Info
Want to know what your home might be worth? Contact us for a FREE valuation!

Our team is ready to help you sell your home for the highest possible price ASAP

"Three Trees" icon indicates a listing provided courtesy of NWMLS.







