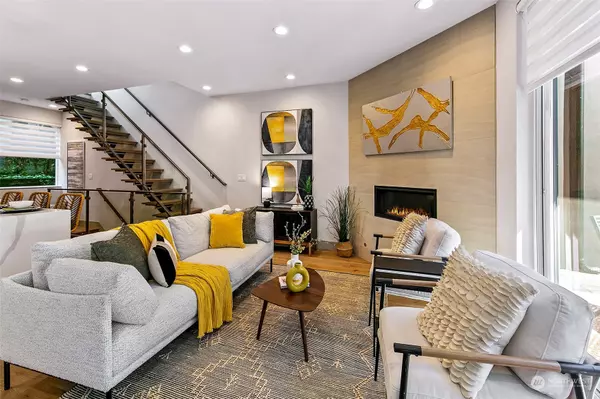Bought with RE/MAX Northwest
$1,575,000
$1,645,000
4.3%For more information regarding the value of a property, please contact us for a free consultation.
3 Beds
2.5 Baths
2,121 SqFt
SOLD DATE : 10/30/2024
Key Details
Sold Price $1,575,000
Property Type Condo
Sub Type Condominium
Listing Status Sold
Purchase Type For Sale
Square Footage 2,121 sqft
Price per Sqft $742
Subdivision Seattle
MLS Listing ID 2288325
Sold Date 10/30/24
Style 32 - Townhouse
Bedrooms 3
Full Baths 2
Half Baths 1
Year Built 2017
Annual Tax Amount $13,104
Lot Size 1,502 Sqft
Property Description
Luxury townhome in the most convenient part of QA; just blocks to South Lake Union and Downtown Seattle. This generously proportioned 3 bedroom zero-lot line view home has 2000+sq ft. Living room has 9 foot ceilings, an entertainment sized kitchen (everyone fits!), and great indoor/outdoor feel with sliding doors to a main level deck. All bedrooms on the upper 2 floors with great 700+ sq ft primary bedroom. Roof deck spans the whole footprint with epic views of Downtown and the iconic Space Needle. Tucked back in the community the feel is peaceful and quiet. Finishes are Elevated above the average with French oak hardwoods, floating steel staircases, and nicer kitchen and bath finishes than most. One car garage. Perfect condo alternative.
Location
State WA
County King
Area 700 - Queen Anne/Magnolia
Interior
Interior Features Balcony/Deck/Patio, Ceramic Tile, Cooking-Gas, Dryer-Electric, Fireplace, Hardwood, Ice Maker, Wall to Wall Carpet, Washer, Water Heater
Flooring Ceramic Tile, Hardwood, Carpet
Fireplaces Number 1
Fireplaces Type Gas
Fireplace true
Appliance Dishwasher(s), Dryer(s), Disposal, Microwave(s), Refrigerator(s), Stove(s)/Range(s), Washer(s)
Exterior
Exterior Feature Cement Planked
Garage Spaces 1.0
Community Features Outside Entry
View Y/N Yes
View City, Lake
Roof Type Flat
Garage Yes
Building
Lot Description Curbs, Paved, Secluded
Story Multi/Split
Architectural Style Modern
New Construction No
Schools
School District Seattle
Others
HOA Fee Include See Remarks
Senior Community No
Acceptable Financing Cash Out, Conventional, VA Loan
Listing Terms Cash Out, Conventional, VA Loan
Read Less Info
Want to know what your home might be worth? Contact us for a FREE valuation!

Our team is ready to help you sell your home for the highest possible price ASAP

"Three Trees" icon indicates a listing provided courtesy of NWMLS.






