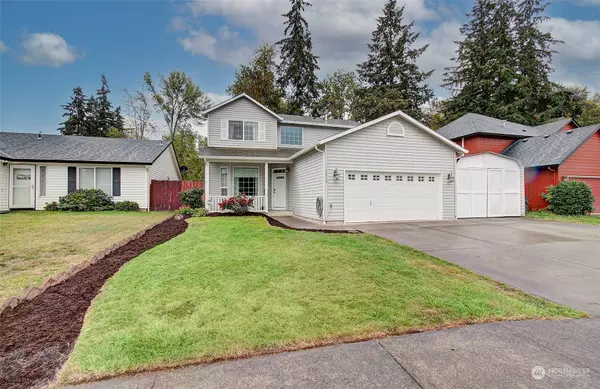Bought with Keller Williams-Premier Prtnrs
$535,000
$535,000
For more information regarding the value of a property, please contact us for a free consultation.
3 Beds
2.5 Baths
2,068 SqFt
SOLD DATE : 10/30/2024
Key Details
Sold Price $535,000
Property Type Single Family Home
Sub Type Residential
Listing Status Sold
Purchase Type For Sale
Square Footage 2,068 sqft
Price per Sqft $258
Subdivision Battle Ground
MLS Listing ID 2293909
Sold Date 10/30/24
Style 12 - 2 Story
Bedrooms 3
Full Baths 2
Half Baths 1
Year Built 2002
Annual Tax Amount $3,315
Lot Size 6,009 Sqft
Property Description
Don't miss this 3 bdrm+ office/bdrm, 2 1/2 bath home in the heart of Battle Ground. Open concept living with kitchen, dining, and family room featuring incredible built-ins throughout including custom built television cabinet, shelving, storage and beautiful murphy bed custom made for the main floor office/bdrm. Upstairs features large primary bdrm with en-suite including soaking tub, shower, dual sinks and walk-in closet. 2 additional bdrms and full bath round out the upstairs space. The backyard becomes a private oasis with beautiful flower gardens, raised beds and full greenbelt behind. New tankless water heater and brand new roof to be installed prior to closing. Craft/storage shed, huge storage/extra garage space and so much more!
Location
State WA
County Clark
Area 1061 - Battle Ground
Rooms
Basement None
Interior
Interior Features Bath Off Primary, Fireplace, French Doors, Walk-In Closet(s), Wall to Wall Carpet, Water Heater
Flooring Vinyl, Carpet
Fireplaces Number 1
Fireplaces Type Gas
Fireplace true
Appliance Dishwasher(s), Microwave(s), Stove(s)/Range(s)
Exterior
Exterior Feature Metal/Vinyl
Garage Spaces 2.0
Amenities Available Fenced-Fully
Waterfront No
View Y/N No
Roof Type Composition
Parking Type Attached Garage
Garage Yes
Building
Lot Description Adjacent to Public Land
Story Two
Sewer Sewer Connected
Water Public
New Construction No
Schools
Elementary Schools Maple Grove Primary
Middle Schools Daybreak Middle
High Schools Prairie High
School District Battle Ground
Others
Senior Community No
Acceptable Financing Cash Out, Conventional, FHA, VA Loan
Listing Terms Cash Out, Conventional, FHA, VA Loan
Read Less Info
Want to know what your home might be worth? Contact us for a FREE valuation!

Our team is ready to help you sell your home for the highest possible price ASAP

"Three Trees" icon indicates a listing provided courtesy of NWMLS.







