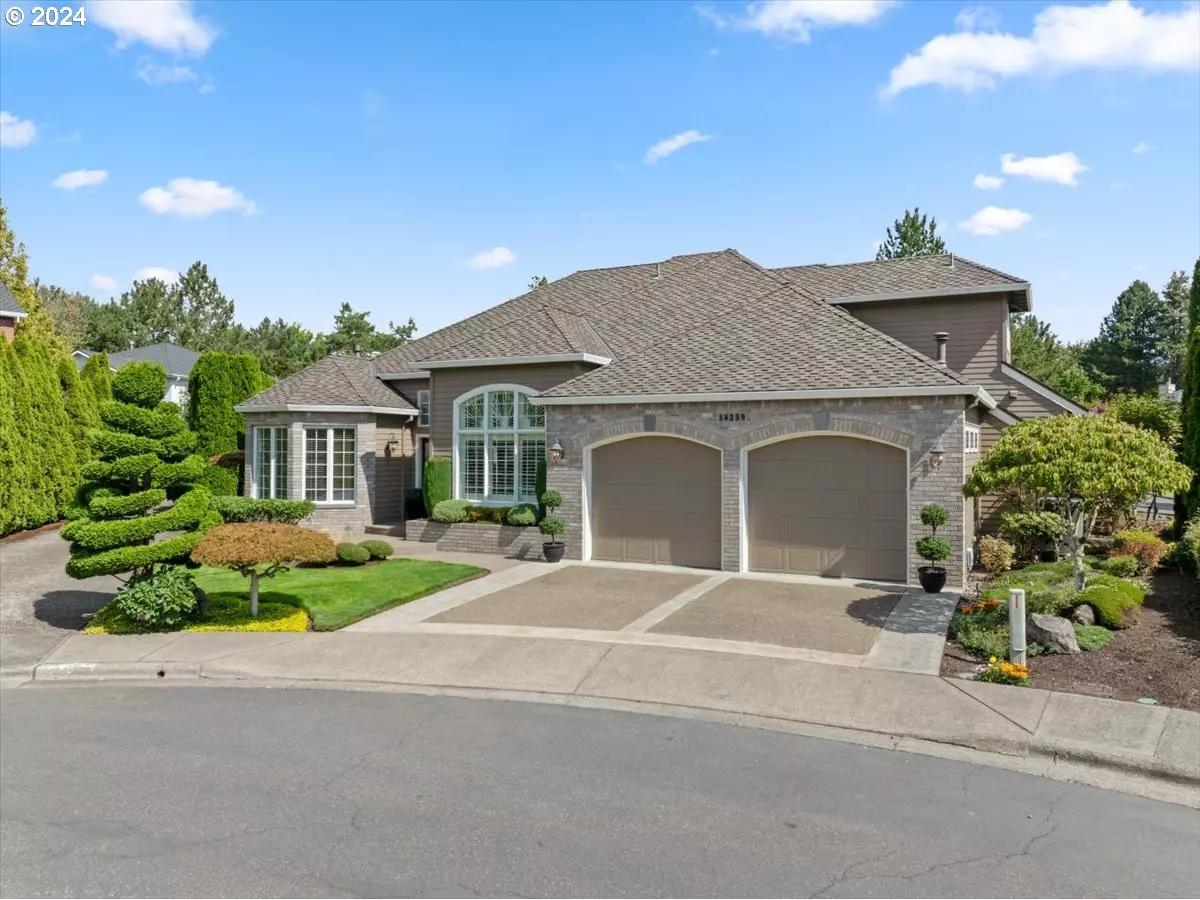Bought with Keller Williams Sunset Corridor
$1,000,000
$1,049,900
4.8%For more information regarding the value of a property, please contact us for a free consultation.
3 Beds
3 Baths
2,853 SqFt
SOLD DATE : 10/30/2024
Key Details
Sold Price $1,000,000
Property Type Single Family Home
Sub Type Single Family Residence
Listing Status Sold
Purchase Type For Sale
Square Footage 2,853 sqft
Price per Sqft $350
Subdivision Lakeshore Estates / Burton
MLS Listing ID 24492774
Sold Date 10/30/24
Style Custom Style, Traditional
Bedrooms 3
Full Baths 3
Condo Fees $434
HOA Fees $144/qua
Year Built 1993
Annual Tax Amount $8,887
Tax Year 2023
Lot Size 0.260 Acres
Property Description
Incredible lifestyle home in sought after Lakeshore Estates. True single level living floor plan with Primary Suite & Guest Bedroom on the main. Soaring ceilings throughout with vaulted ceilings in the Office, Living Room and Great Room. 5 skylights provide abundant natural light. Custom home features include walls of windows, custom built-ins, 4 gas fireplaces, crown molding, tray ceilings, wide hallways and oversized rooms. Cook's Kitchen features stainless steel appliances, built-in dishwasher, oven/microwave, walk-in pantry, built-in bar and island with gas cooktop. Kitchen Nook with French Doors to the deck provides convenient access for outdoor entertaining. The Great Room has vaulted ceilings, gas fireplace and wall of windows to take in the lake view. Primary Suite Retreat with French Doors to deck, fireplace, double vanity, walk-in shower, tub, walk-in closet and access to the private, lush patio. Main level guest bedroom and full bathroom. Upstairs features the custom window seat, 3rd bedroom and 3rd full bathroom. Every surface has been meticulously cared for. Newer high end Pella windows and doors, central vac, high-efficiency Trane forced-air gas furnace with air cleaner (2016), AC, Water Heater with hot water recirculation system (2021), 50 year presidential roof and TimberTech Aztec deck with wrought iron railing (2022). Custom landscape lighting and sprinkler system - new control box (2024). Quiet cul-de-sac location and perfectly positioned to take in the lake views. Washington County & minutes to NIKE, Intel and Columbia Sportswear.
Location
State OR
County Washington
Area _149
Rooms
Basement Crawl Space
Interior
Interior Features Central Vacuum, Garage Door Opener, Hardwood Floors, High Ceilings, High Speed Internet, Jetted Tub, Laundry, Quartz, Skylight, Vaulted Ceiling
Heating Forced Air95 Plus
Cooling Central Air
Fireplaces Number 4
Fireplaces Type Gas
Appliance Builtin Oven, Convection Oven, Cooktop, Dishwasher, Disposal, Free Standing Refrigerator, Island, Microwave, Pantry, Plumbed For Ice Maker, Quartz, Stainless Steel Appliance
Exterior
Exterior Feature Deck, Fenced, Gas Hookup, Patio, Porch, Sprinkler, Yard
Garage Attached, Oversized
Garage Spaces 2.0
Waterfront Yes
Waterfront Description Lake
View Lake, Pond, Seasonal
Roof Type Composition
Parking Type Driveway
Garage Yes
Building
Lot Description Cul_de_sac, Level, Pond, Seasonal
Story 2
Foundation Concrete Perimeter
Sewer Public Sewer
Water Public Water
Level or Stories 2
Schools
Elementary Schools Terra Linda
Middle Schools Tumwater
High Schools Sunset
Others
Senior Community No
Acceptable Financing Cash, Conventional
Listing Terms Cash, Conventional
Read Less Info
Want to know what your home might be worth? Contact us for a FREE valuation!

Our team is ready to help you sell your home for the highest possible price ASAP








