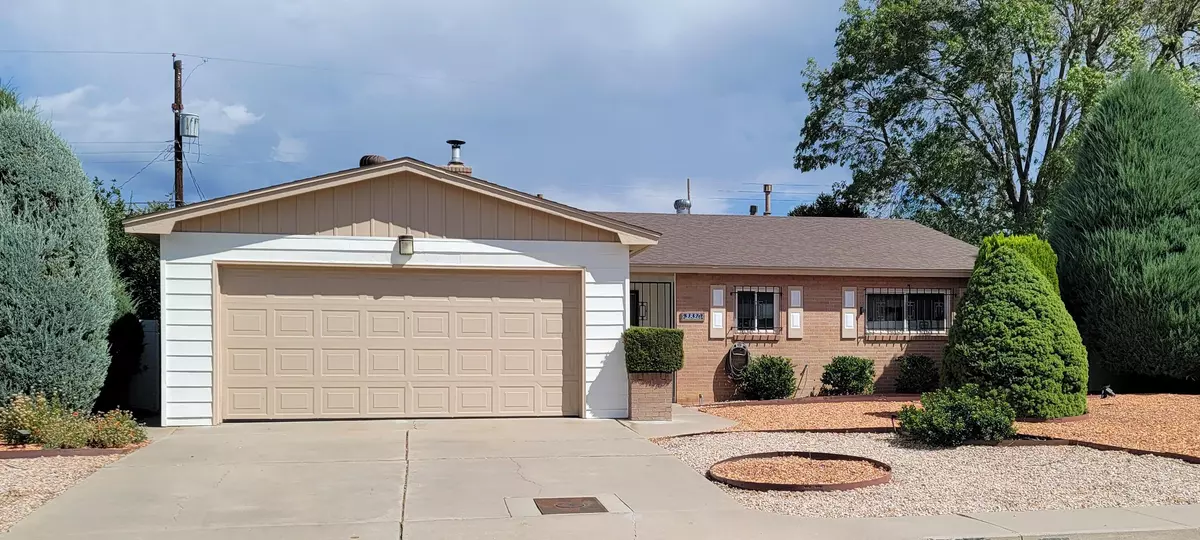Bought with Coldwell Banker Legacy
$330,000
$335,000
1.5%For more information regarding the value of a property, please contact us for a free consultation.
2 Beds
2 Baths
1,590 SqFt
SOLD DATE : 10/31/2024
Key Details
Sold Price $330,000
Property Type Single Family Home
Sub Type Detached
Listing Status Sold
Purchase Type For Sale
Square Footage 1,590 sqft
Price per Sqft $207
Subdivision Village Manor
MLS Listing ID 1070947
Sold Date 10/31/24
Style Ranch
Bedrooms 2
Full Baths 1
Three Quarter Bath 1
Construction Status Resale
HOA Y/N No
Year Built 1961
Annual Tax Amount $2,458
Lot Size 7,405 Sqft
Acres 0.17
Lot Dimensions Public Records
Property Description
This charming 2-bedroom, 1-story home offers modern comfort and convenience. Featuring a spacious 2-car attached garage, this home boasts brand-new flooring and fresh paint throughout. The updated kitchen is perfect for cooking and entertaining. Enjoy outdoor relaxation on the covered patio overlooking the lawn grass backyard with an automatic sprinkler system, ideal for low-maintenance care. The front yard is beautifully landscaped with a Southwest design, enhancing curb appeal. A dedicated utility room is available with electric hookups for a washer and dryer, providing additional functionality. This home is move-in ready!
Location
State NM
County Bernalillo
Area 41 - Uptown
Rooms
Other Rooms Shed(s)
Ensuite Laundry Washer Hookup, Dryer Hookup, ElectricDryer Hookup
Interior
Interior Features Ceiling Fan(s), High Speed Internet, Main Level Primary
Laundry Location Washer Hookup,Dryer Hookup,ElectricDryer Hookup
Heating Central, Forced Air, Natural Gas
Cooling Refrigerated
Flooring Carpet, Vinyl
Fireplaces Number 1
Fireplaces Type Wood Burning
Fireplace Yes
Appliance Built-In Gas Oven, Built-In Gas Range, Dishwasher
Laundry Washer Hookup, Dryer Hookup, Electric Dryer Hookup
Exterior
Exterior Feature Fence, Private Yard, Sprinkler/ Irrigation
Garage Attached, Finished Garage, Garage, Garage Door Opener
Garage Spaces 2.0
Garage Description 2.0
Fence Wall, Wrought Iron
Utilities Available Cable Available, Electricity Connected, Natural Gas Connected, Sewer Connected, Water Connected
Water Access Desc Public
Roof Type Pitched, Shingle
Accessibility None
Porch Covered, Patio
Parking Type Attached, Finished Garage, Garage, Garage Door Opener
Private Pool No
Building
Lot Description Lawn, Landscaped, Sprinklers Automatic
Faces West
Entry Level One
Sewer Public Sewer
Water Public
Architectural Style Ranch
Level or Stories One
Additional Building Shed(s)
New Construction No
Construction Status Resale
Schools
Elementary Schools Zuni
Middle Schools Cleveland
High Schools Sandia
Others
Tax ID 101905904044521822
Acceptable Financing Cash, Conventional, FHA, VA Loan
Green/Energy Cert None
Listing Terms Cash, Conventional, FHA, VA Loan
Financing Conventional
Read Less Info
Want to know what your home might be worth? Contact us for a FREE valuation!

Our team is ready to help you sell your home for the highest possible price ASAP







