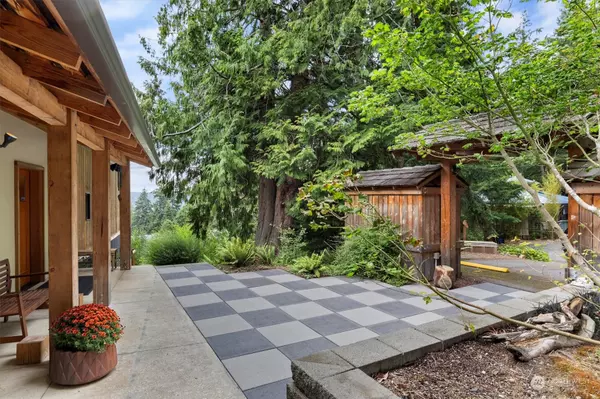Bought with Windermere RE/South Whidbey
$1,100,000
$1,070,000
2.8%For more information regarding the value of a property, please contact us for a free consultation.
3 Beds
2.5 Baths
2,484 SqFt
SOLD DATE : 10/30/2024
Key Details
Sold Price $1,100,000
Property Type Single Family Home
Sub Type Residential
Listing Status Sold
Purchase Type For Sale
Square Footage 2,484 sqft
Price per Sqft $442
Subdivision Possession Point
MLS Listing ID 2279925
Sold Date 10/30/24
Style 18 - 2 Stories w/Bsmnt
Bedrooms 3
Full Baths 1
HOA Fees $33/ann
Year Built 2014
Annual Tax Amount $3,957
Lot Size 0.470 Acres
Property Description
Relaxation awaits in this custom-built Whidbey home, with scenic views of the Sound and Olympics, surrounded by trees and local forest trails for endless recreation opportunities. Thoughtful design and a spa-like aesthetic include soaring ceilings, exposed beams, warm wood finishes, and a dramatic 14' window to capture sweeping sunsets and western views. Established landscaping, meandering garden paths, sunlit patios, and an outdoor sauna offer a welcome natural respite while seamless interior accessibility features and a separate entrance daylight basement unit create flexible living options. A successful short-term rental history with many furnishings included, just mins to the Ferry and Langley- this is island living at its finest!
Location
State WA
County Island
Area 811 - South Whidbey Island
Rooms
Basement Finished
Main Level Bedrooms 2
Interior
Interior Features Second Kitchen, Ceiling Fan(s), Concrete, Double Pane/Storm Window, Dining Room, Fir/Softwood, Loft, Vaulted Ceiling(s)
Flooring Concrete, Engineered Hardwood, Softwood, Slate
Fireplace false
Appliance Dishwasher(s), Dryer(s), Microwave(s), Refrigerator(s), Stove(s)/Range(s), Washer(s)
Exterior
Exterior Feature See Remarks, Wood
Community Features Boat Launch, CCRs
Amenities Available Cabana/Gazebo, Deck, Electric Car Charging, High Speed Internet, Patio, Propane
Waterfront No
View Y/N Yes
View Bay, Mountain(s), Sound
Roof Type Cedar Shake,Metal
Parking Type Driveway
Building
Lot Description Adjacent to Public Land, Dead End Street, Paved
Story Two
Builder Name Donald Heggenes GC
Sewer Septic Tank
Water Community
Architectural Style Northwest Contemporary
New Construction No
Schools
Elementary Schools So. Whidbey Primary
Middle Schools South Whidbey Middle
High Schools So. Whidbey High
School District South Whidbey Island
Others
Senior Community No
Acceptable Financing Cash Out, Conventional, FHA, VA Loan
Listing Terms Cash Out, Conventional, FHA, VA Loan
Read Less Info
Want to know what your home might be worth? Contact us for a FREE valuation!

Our team is ready to help you sell your home for the highest possible price ASAP

"Three Trees" icon indicates a listing provided courtesy of NWMLS.







