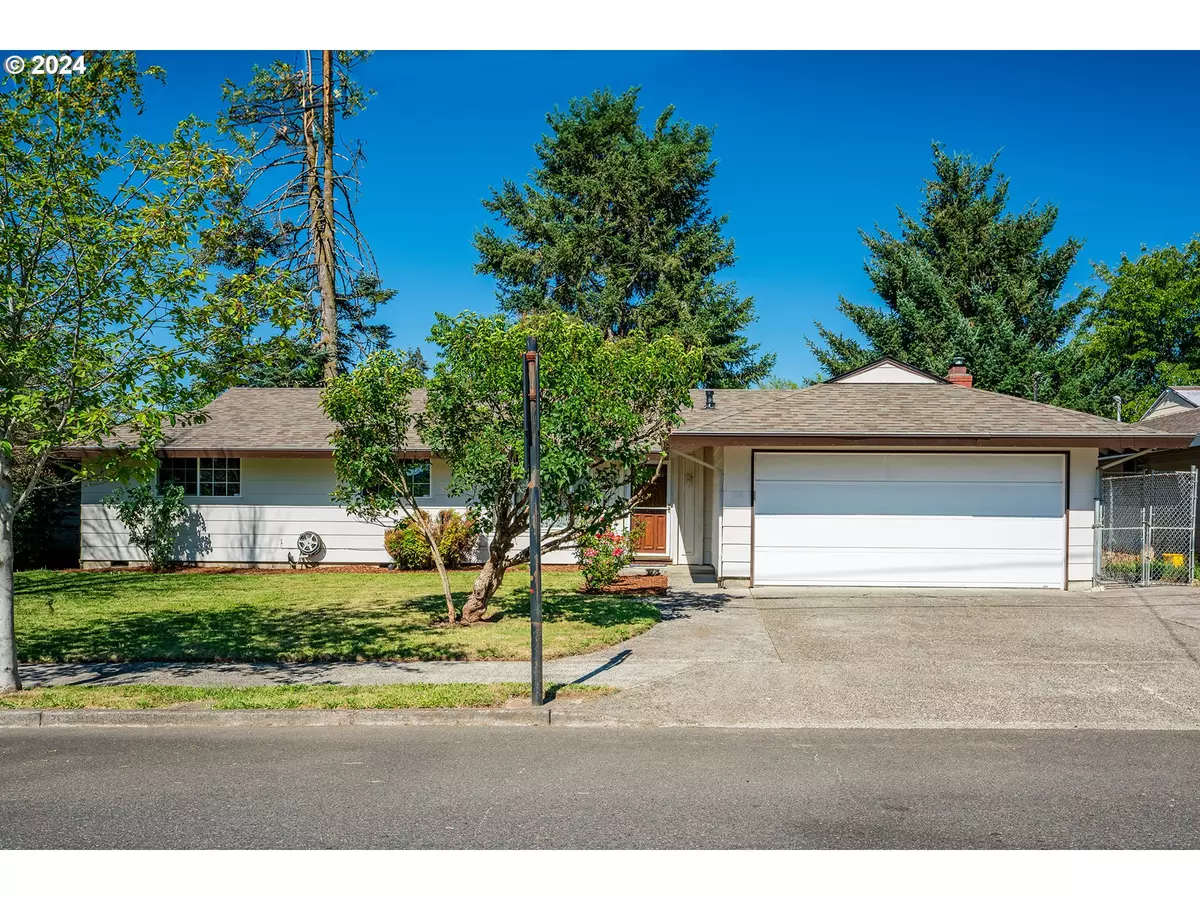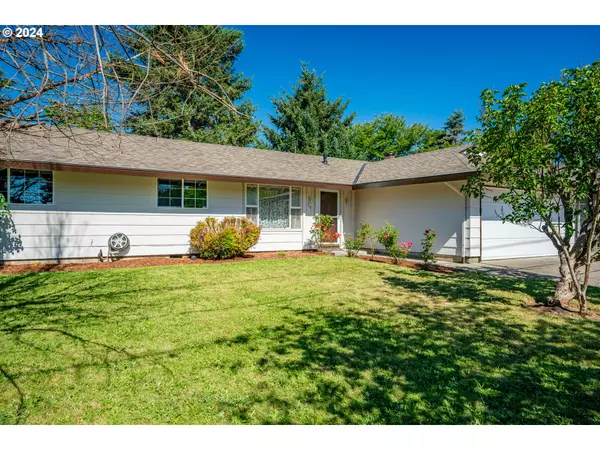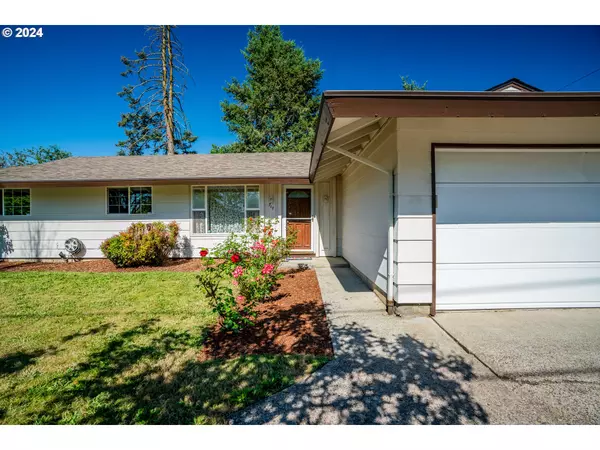Bought with Edwards Realty Trust Corporation
$395,000
$395,000
For more information regarding the value of a property, please contact us for a free consultation.
3 Beds
1 Bath
1,164 SqFt
SOLD DATE : 10/31/2024
Key Details
Sold Price $395,000
Property Type Single Family Home
Sub Type Single Family Residence
Listing Status Sold
Purchase Type For Sale
Square Footage 1,164 sqft
Price per Sqft $339
Subdivision Centennial
MLS Listing ID 24345485
Sold Date 10/31/24
Style Stories1, Ranch
Bedrooms 3
Full Baths 1
Year Built 1966
Annual Tax Amount $4,224
Tax Year 2023
Lot Size 6,969 Sqft
Property Description
ASSUMMABLE 2.875% FHA LOAN! Ask your agent for details. Centennial Charm: Spacious 3-Bedroom Ranch with Inviting Living Spaces. Discover comfort and style in this 3-bedroom, 1-bathroom ranch-style home centrally located in the charming Centennial neighborhood. The bright and light interior boasts an updated bathroom and a spacious open concept layout, perfect for modern living. Relax in the inviting living room featuring a cozy fireplace and French doors that open to a large covered deck, ideal for seamless indoor-outdoor entertaining. The expansive and beautifully private backyard awaits your personal landscaping touches, making it an ideal spot for gatherings in the Pacific Northwest. Enjoy the convenience of an oversized 2-car garage with attic space providing ample room for storage and parking. Close proximity to dining, entertainment, shopping, parks, and schools ensures both comfort and convenience. Don't miss the opportunity to make this tranquil ranch your new home! [Home Energy Score = 4. HES Report at https://rpt.greenbuildingregistry.com/hes/OR10190854]
Location
State OR
County Multnomah
Area _143
Rooms
Basement Crawl Space
Interior
Interior Features Vinyl Floor, Wainscoting, Wallto Wall Carpet
Heating Forced Air
Cooling Air Conditioning Ready, None
Fireplaces Number 1
Fireplaces Type Insert, Wood Burning
Appliance Dishwasher, Free Standing Range, Pantry, Stainless Steel Appliance
Exterior
Exterior Feature Covered Deck, Fenced, Garden, Patio, Yard
Garage Attached, Oversized
Garage Spaces 2.0
View Trees Woods
Roof Type Composition
Parking Type Driveway
Garage Yes
Building
Lot Description Level, Trees
Story 1
Foundation Concrete Perimeter
Sewer Public Sewer
Water Public Water
Level or Stories 1
Schools
Elementary Schools Parklane
Middle Schools Oliver
High Schools Centennial
Others
Senior Community No
Acceptable Financing Assumable, Cash, Conventional, FHA, VALoan
Listing Terms Assumable, Cash, Conventional, FHA, VALoan
Read Less Info
Want to know what your home might be worth? Contact us for a FREE valuation!

Our team is ready to help you sell your home for the highest possible price ASAP








