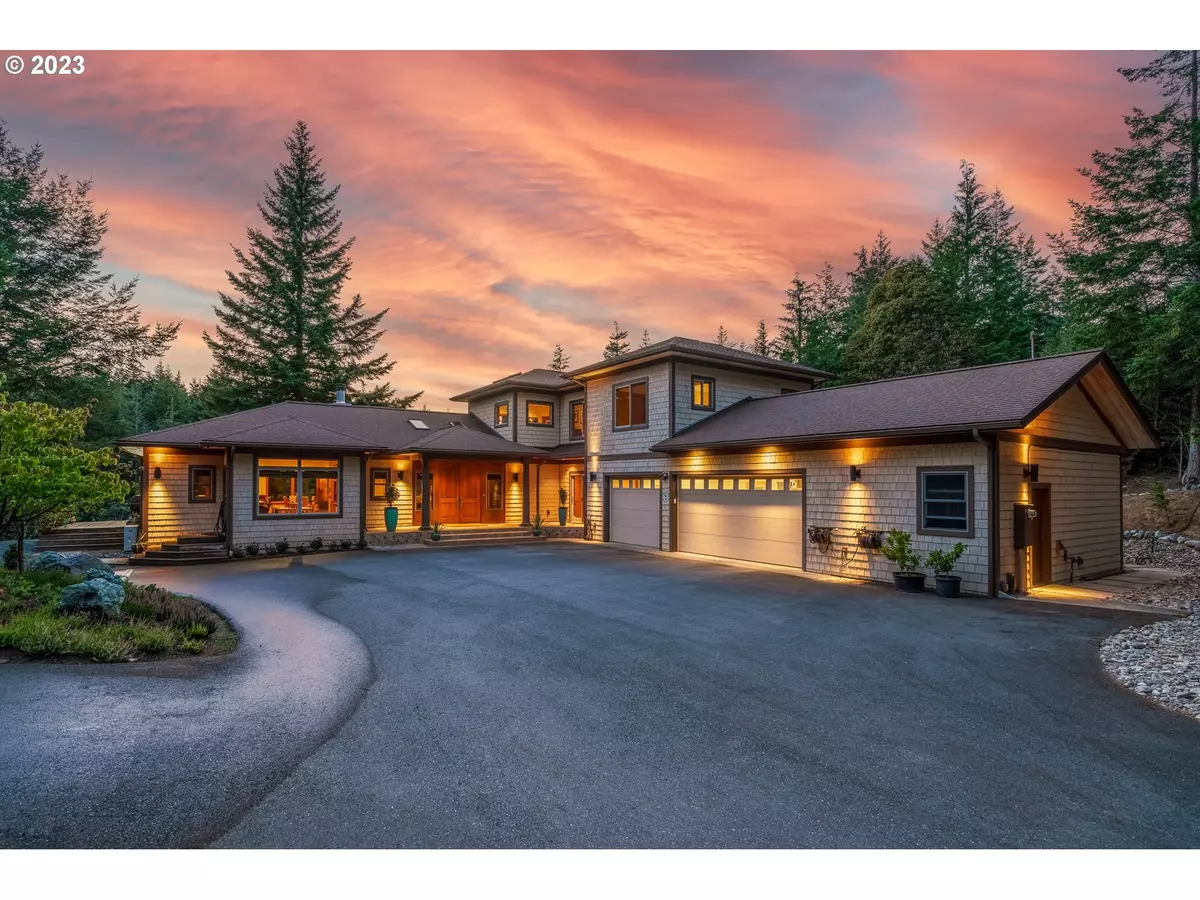Bought with Coastal Sotheby's International Realty
$1,725,000
$1,850,000
6.8%For more information regarding the value of a property, please contact us for a free consultation.
4 Beds
3.1 Baths
4,055 SqFt
SOLD DATE : 10/31/2024
Key Details
Sold Price $1,725,000
Property Type Single Family Home
Sub Type Single Family Residence
Listing Status Sold
Purchase Type For Sale
Square Footage 4,055 sqft
Price per Sqft $425
Subdivision Glenwood Estates
MLS Listing ID 23323681
Sold Date 10/31/24
Style N W Contemporary
Bedrooms 4
Full Baths 3
Condo Fees $140
HOA Fees $11/ann
Year Built 2004
Annual Tax Amount $8,342
Tax Year 2022
Lot Size 5.010 Acres
Property Description
Leave the World Behind in this Luxurious Country Estate. Situated in a forested upscale residential area, minutes from Bandon's Old Town, the beach and Bandon Dunes, this stunning 4BDR/3.5BA home is a serene space, with every amenity you could wish for. Relax with friends and family on the warmer east side of town, perfect for outdoor entertaining. This well designed 4,055 square foot contemporary home has an open, spacious layout, with windows everywhere for plenty of natural light. There are teak floors and vaulted cedar ceilings. The gourmet kitchen has everything you need and more. The primary bedroom suite is on the first floor with an office nearby. Three guest rooms are upstairs. The very best finishings were chosen throughout. The garage is oversized with room for three vehicles, and there are two detached shops with plenty of room for storage. Everything is in immaculate condition. The setting is gated, very private and well landscaped. There is a terraced patio, in-ground pool, deluxe spa and nearby cabana. This is a unique property, offering forested seclusion and private space, yet it's a short drive to Old Town Bandon's restaurants, galleries and shopping, the ocean beaches and State Parks, as well as championship play at Bandon Dunes Golf Resort. Come to Bandon and relax in the ultimate home in a wonderful town with a growing international reputation.
Location
State OR
County Coos
Area _260
Zoning RR-5
Rooms
Basement Crawl Space
Interior
Interior Features Ceiling Fan, Central Vacuum, Engineered Hardwood, Garage Door Opener, Granite, Hardwood Floors, High Ceilings, High Speed Internet, Laundry, Marble, Tile Floor, Wallto Wall Carpet
Heating Heat Pump, Other
Fireplaces Number 2
Fireplaces Type Propane, Wood Burning
Appliance Builtin Oven, Builtin Range, Builtin Refrigerator, Cook Island, Cooktop, Dishwasher, Double Oven, Gas Appliances, Granite, Microwave, Pantry, Plumbed For Ice Maker, Stainless Steel Appliance
Exterior
Exterior Feature Builtin Hot Tub, Garden, Outbuilding, Patio, Raised Beds, R V Parking, R V Boat Storage, Yard
Garage Attached, Oversized
Garage Spaces 3.0
View Seasonal, Trees Woods
Roof Type Composition
Parking Type Driveway
Garage Yes
Building
Lot Description Gated, Private, Secluded, Wooded
Story 2
Foundation Concrete Perimeter
Sewer Septic Tank
Water Well
Level or Stories 2
Schools
Elementary Schools Ocean Crest
Middle Schools Harbor Lights
High Schools Bandon
Others
Acceptable Financing Cash, Conventional
Listing Terms Cash, Conventional
Read Less Info
Want to know what your home might be worth? Contact us for a FREE valuation!

Our team is ready to help you sell your home for the highest possible price ASAP








