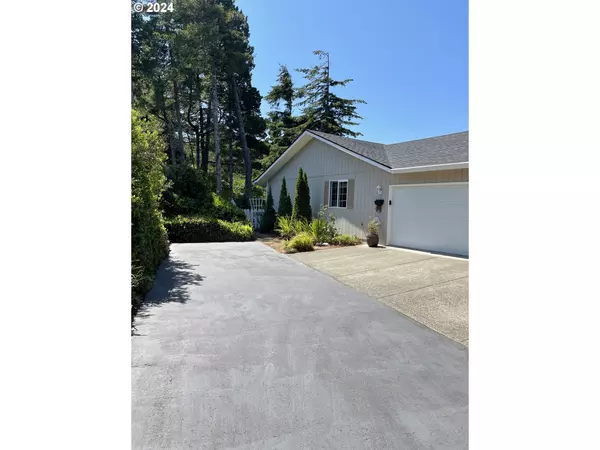Bought with Keller Williams Realty Eugene and Springfield-Florence
$529,900
$529,900
For more information regarding the value of a property, please contact us for a free consultation.
3 Beds
2 Baths
1,586 SqFt
SOLD DATE : 10/31/2024
Key Details
Sold Price $529,900
Property Type Single Family Home
Sub Type Single Family Residence
Listing Status Sold
Purchase Type For Sale
Square Footage 1,586 sqft
Price per Sqft $334
Subdivision Idylwood
MLS Listing ID 24585643
Sold Date 10/31/24
Style Stories1, Cottage
Bedrooms 3
Full Baths 2
Year Built 2001
Annual Tax Amount $2,702
Tax Year 2023
Lot Size 0.360 Acres
Property Description
Welcome home to the highly desirable Idylwood community! This well cared for, single story home is privately tucked away down a long private drive surrounded by lush coastal vegetation. The home itself is surrounded by private gardens, walking paths, fully fenced, backing up to city green space for the ultimate in quiet privacy. Inside you will find a beautiful open living space with vaulted ceilings in most rooms and several skylights. The vaulted sunroom off the dining room offers a wall of windows with sliders on both sides providing access to the garden bringing the outdoors in along with amazing natural light.The large primary bedroom suite, situated at the opposite end of the home offers the ultimate in privacy. Designed with 3 large windows overlooking the garden natural light abounds! A wall of closets will accommodate extensive storage needs. The large primary bathroom offers two sinks, extensive counter space and low step shower. Two additional bedrooms, full guest bath and utility are found at the other end of the home. ** New Roof 6/2024 - New Septic pump 2023- recently painted inside/out. carpets and home professionally cleaned and ready for a new owner!
Location
State OR
County Lane
Area _229
Rooms
Basement Crawl Space
Interior
Interior Features Ceiling Fan, Garage Door Opener, High Speed Internet, Laminate Flooring, Laundry, Skylight, Tile Floor, Vaulted Ceiling, Wallto Wall Carpet
Heating Zoned
Cooling Wall Unit
Fireplaces Type Electric
Appliance Dishwasher, Disposal, Free Standing Range, Free Standing Refrigerator, Tile
Exterior
Exterior Feature Fenced, Greenhouse, Private Road, Public Road, R V Parking, Storm Door, Yard
Garage Attached, ExtraDeep, Oversized
Garage Spaces 2.0
Roof Type Composition
Parking Type Driveway, Off Street
Garage Yes
Building
Lot Description Flag Lot, Green Belt, Level, Private, Trees
Story 1
Foundation Block
Sewer Septic Tank
Water Public Water
Level or Stories 1
Schools
Elementary Schools Siuslaw
Middle Schools Siuslaw
High Schools Siuslaw
Others
Senior Community No
Acceptable Financing Cash, Conventional, FHA, VALoan
Listing Terms Cash, Conventional, FHA, VALoan
Read Less Info
Want to know what your home might be worth? Contact us for a FREE valuation!

Our team is ready to help you sell your home for the highest possible price ASAP








