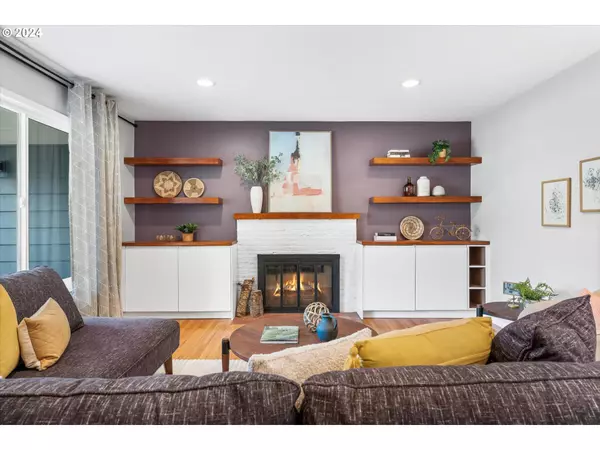Bought with Premiere Property Group, LLC
$706,000
$699,000
1.0%For more information regarding the value of a property, please contact us for a free consultation.
5 Beds
2.1 Baths
2,584 SqFt
SOLD DATE : 10/31/2024
Key Details
Sold Price $706,000
Property Type Single Family Home
Sub Type Single Family Residence
Listing Status Sold
Purchase Type For Sale
Square Footage 2,584 sqft
Price per Sqft $273
MLS Listing ID 24289973
Sold Date 10/31/24
Style Stories2, Ranch
Bedrooms 5
Full Baths 2
Year Built 1959
Annual Tax Amount $6,303
Tax Year 2023
Property Description
Price Reduced & Move in Ready! This Ardenwald gem gives you the best of both worlds - midcentury vibes with modern updates throughout! The main level features a fully remodeled kitchen, updated bathrooms, custom built-ins, new fixtures, and fresh finishes. The lower level has been thoughtfully redesigned for multi-living arrangements with two bedrooms, one bathroom, a kitchenette, a living room, and an exterior entrance. Outside is a gardener's dream with raised garden beds, established plants, and fruit trees. Fresh exterior paint, new windows, fence, patio cover, garage door, and gutters. It is just one block outside Multnomah County, which means Clackamas County taxes with Portland access. Minutes from Sellwood restaurants and shops and only blocks away from Ardenwald Elementary and Ardenwald Park. There is no need for a car with easy commuting options nearby, like the MAX and Springwater Trail. This is only the second time this home has ever been on the market! Do not miss this rare opportunity! [Home Energy Score = 2. HES Report at https://rpt.greenbuildingregistry.com/hes/OR10231711]
Location
State OR
County Clackamas
Area _145
Rooms
Basement Exterior Entry, Separate Living Quarters Apartment Aux Living Unit, Storage Space
Interior
Interior Features Ceiling Fan, Garage Door Opener, Hardwood Floors, Luxury Vinyl Plank, Quartz, Separate Living Quarters Apartment Aux Living Unit, Vinyl Floor, Washer Dryer
Heating Forced Air
Cooling Central Air
Fireplaces Number 2
Appliance Appliance Garage, Dishwasher, Disposal, Free Standing Gas Range, Free Standing Refrigerator, Gas Appliances, Microwave, Plumbed For Ice Maker, Quartz, Range Hood, Stainless Steel Appliance
Exterior
Exterior Feature Covered Patio, Fenced, Garden, Porch, Raised Beds, Tool Shed, Yard
Garage Attached
Garage Spaces 2.0
Roof Type Composition
Parking Type Driveway, E V Ready
Garage Yes
Building
Lot Description Level
Story 2
Sewer Public Sewer
Water Public Water
Level or Stories 2
Schools
Elementary Schools Ardenwald
Middle Schools Rowe
High Schools Milwaukie
Others
Senior Community No
Acceptable Financing Cash, Conventional
Listing Terms Cash, Conventional
Read Less Info
Want to know what your home might be worth? Contact us for a FREE valuation!

Our team is ready to help you sell your home for the highest possible price ASAP








