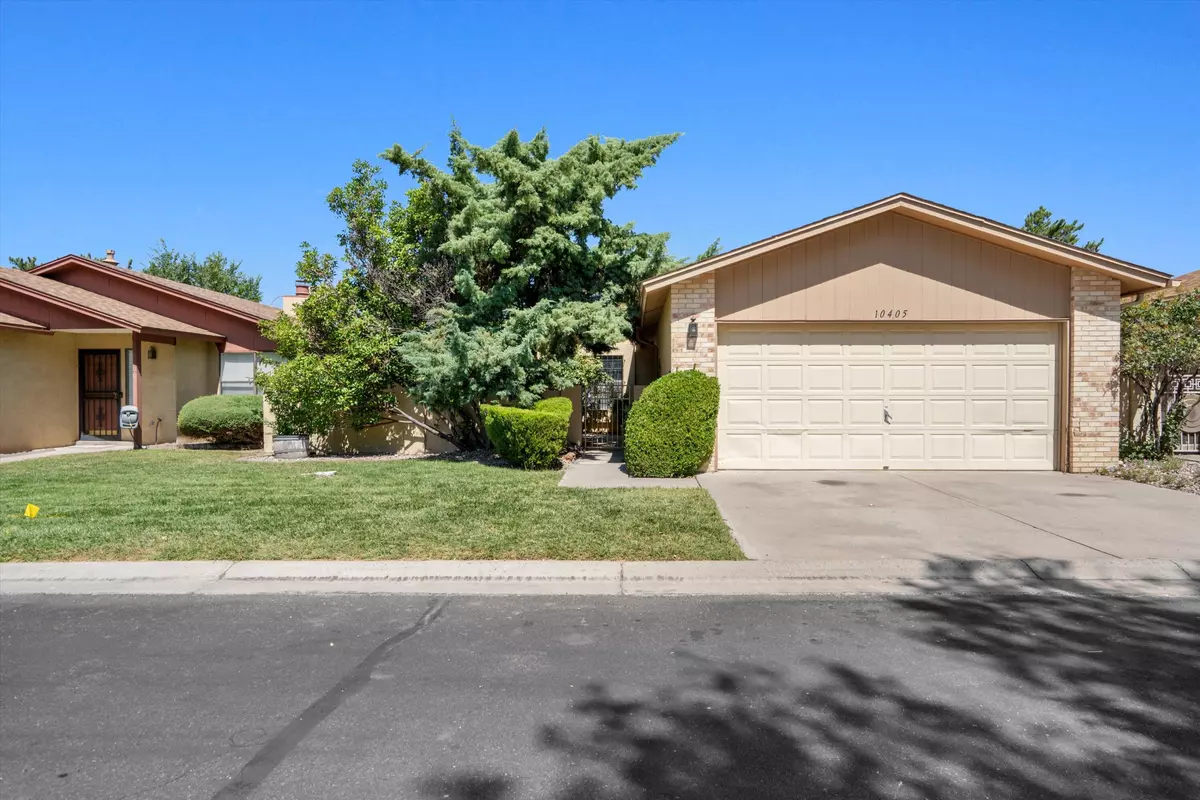Bought with Archuleta Real Estate LLC
$269,000
$269,000
For more information regarding the value of a property, please contact us for a free consultation.
2 Beds
2 Baths
1,120 SqFt
SOLD DATE : 10/31/2024
Key Details
Sold Price $269,000
Property Type Single Family Home
Sub Type Detached
Listing Status Sold
Purchase Type For Sale
Square Footage 1,120 sqft
Price per Sqft $240
MLS Listing ID 1070469
Sold Date 10/31/24
Bedrooms 2
Full Baths 2
Construction Status Resale
HOA Fees $120/mo
HOA Y/N Yes
Year Built 1985
Annual Tax Amount $1,667
Lot Size 3,920 Sqft
Acres 0.09
Lot Dimensions Public Records
Property Description
Welcome to this beautifully renovated 2-bedroom, 2-bathroom home. As you step inside, you'll be greeted by a spacious, light-filled living area that flows effortlessly into the open-concept kitchen and dining space. Both bedrooms offer private ensuite bathrooms and updated fixtures. Outside you will find a private, low-maintenance backyard and access to the spacious 2 car garage. It's nestled in a peaceful neighborhood, yet conveniently close to shopping, dining, and entertainment options. Outdoor enthusiasts will appreciate the proximity to the majestic Sandia Mountains, while commuters will love the easy access to major highways. Land is included in price, HOA is $120 per month and includes front yard maintenance, 2 parks, 2 pools, clubhouse, workout room, tennis courts, trash & more.
Location
State NM
County Bernalillo
Area 50 - Northeast Heights
Rooms
Ensuite Laundry Electric Dryer Hookup
Interior
Interior Features Great Room, Main Level Primary, Pantry, Skylights, Central Vacuum
Laundry Location Electric Dryer Hookup
Heating Central, Forced Air
Cooling Evaporative Cooling
Flooring Carpet, Tile, Wood
Fireplaces Number 1
Fireplaces Type Wood Burning Stove
Fireplace Yes
Appliance Built-In Electric Range, Dishwasher, Range Hood, Self Cleaning Oven
Laundry Electric Dryer Hookup
Exterior
Exterior Feature Playground, Privacy Wall, Private Yard
Garage Detached, Garage
Garage Spaces 2.0
Garage Description 2.0
Fence Gate
Pool Community
Community Features Gated
Utilities Available Cable Available, Electricity Connected, Natural Gas Available, Sewer Connected, Underground Utilities, Water Connected
Water Access Desc Public
Roof Type Pitched, Shingle
Porch Covered, Patio
Parking Type Detached, Garage
Private Pool No
Building
Lot Description Lawn, Trees
Faces South
Entry Level One
Sewer Public Sewer
Water Public
Level or Stories One
New Construction No
Construction Status Resale
Schools
Elementary Schools Tomasita
Middle Schools Kennedy
High Schools Manzano
Others
HOA Fee Include Clubhouse,Common Areas,Maintenance Grounds,Pool(s),Road Maintenance,Security,Tennis Courts
Tax ID 102105703103630502B1
Security Features Security Gate
Acceptable Financing Cash, Conventional, FHA
Green/Energy Cert None
Listing Terms Cash, Conventional, FHA
Financing Conventional
Read Less Info
Want to know what your home might be worth? Contact us for a FREE valuation!

Our team is ready to help you sell your home for the highest possible price ASAP







