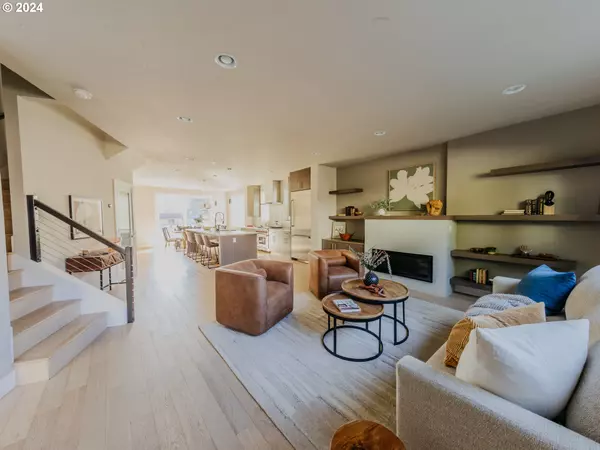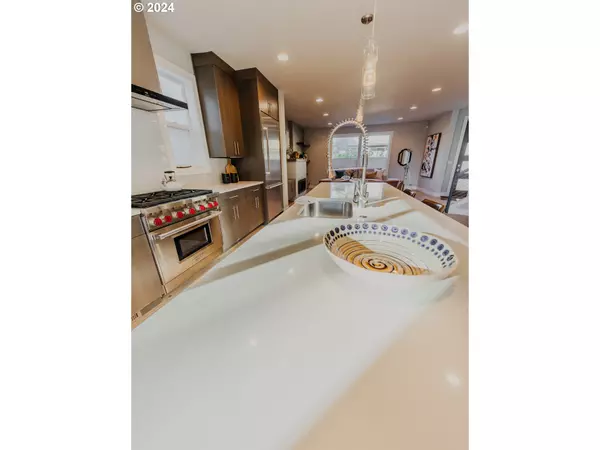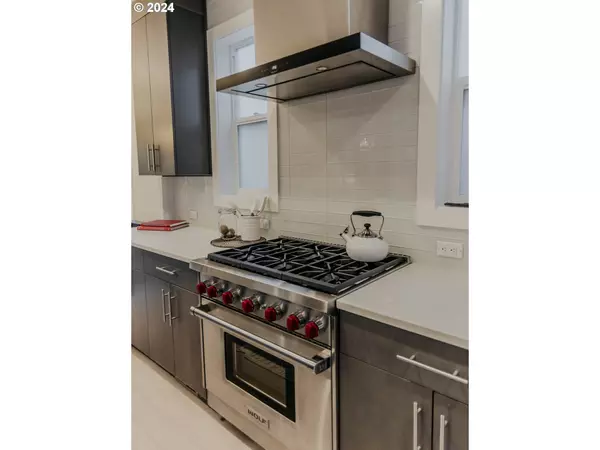Bought with Brad Davis Properties, Inc.
$1,100,000
$1,140,000
3.5%For more information regarding the value of a property, please contact us for a free consultation.
4 Beds
2.1 Baths
2,769 SqFt
SOLD DATE : 11/01/2024
Key Details
Sold Price $1,100,000
Property Type Single Family Home
Sub Type Single Family Residence
Listing Status Sold
Purchase Type For Sale
Square Footage 2,769 sqft
Price per Sqft $397
MLS Listing ID 24227054
Sold Date 11/01/24
Style Contemporary
Bedrooms 4
Full Baths 2
Year Built 2016
Annual Tax Amount $15,538
Tax Year 2023
Lot Size 3,484 Sqft
Property Description
Contemporary Mt. Tabor Stunner with Sweeping Views! This elegant modern home offers a rare blend of style, efficiency and location. With Mt. Tabor Park as your backyard and breathtaking views from Portland’s West Hills to downtown, this home is a true sanctuary in the city. Light-filled, open-concept living spaces throughout. The gourmet kitchen is a chef's dream, equipped with premium appliances (incl. $15k fridge), sleek cabinetry and a generous island with power. Designed with convenience in mind it features a second-floor laundry room, ample storage throughout and an abundance of outdoor living space- the dining area, primary bed, and family room all flow seamlessly onto expansive decks, where you can enjoy panoramic views from your perch above the city. Extras: gas hookup on top balcony, wired for electric vehicle charging, 1 gig fiber internet pipeline, large unfinished storage accessible through backyard side door.
Location
State OR
County Multnomah
Area _143
Rooms
Basement Exterior Entry, Unfinished
Interior
Interior Features Floor3rd, Ceiling Fan, Garage Door Opener, High Speed Internet, Jetted Tub, Laundry, Quartz, Wallto Wall Carpet, Washer Dryer, Wood Floors
Heating Forced Air
Cooling Central Air
Fireplaces Number 1
Fireplaces Type Gas
Appliance Builtin Refrigerator, Dishwasher, Free Standing Gas Range, Island, Microwave, Pantry, Quartz, Range Hood
Exterior
Exterior Feature Covered Deck, Fenced, Sprinkler, Yard
Garage Attached
Garage Spaces 1.0
View City, Trees Woods
Roof Type BuiltUp
Parking Type Driveway, Off Street
Garage Yes
Building
Lot Description Sloped
Story 3
Foundation Concrete Perimeter
Sewer Public Sewer
Water Public Water
Level or Stories 3
Schools
Elementary Schools Glencoe
Middle Schools Mt Tabor
High Schools Franklin
Others
Senior Community No
Acceptable Financing Cash, Conventional
Listing Terms Cash, Conventional
Read Less Info
Want to know what your home might be worth? Contact us for a FREE valuation!

Our team is ready to help you sell your home for the highest possible price ASAP








