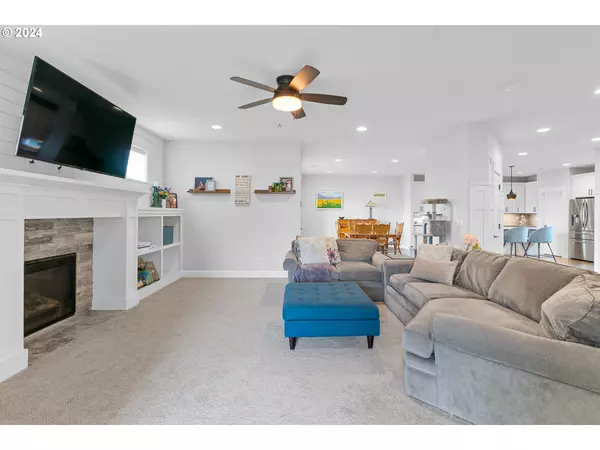Bought with Berkshire Hathaway HomeServices NW Real Estate
$645,000
$649,900
0.8%For more information regarding the value of a property, please contact us for a free consultation.
4 Beds
2.1 Baths
2,814 SqFt
SOLD DATE : 11/01/2024
Key Details
Sold Price $645,000
Property Type Single Family Home
Sub Type Single Family Residence
Listing Status Sold
Purchase Type For Sale
Square Footage 2,814 sqft
Price per Sqft $229
Subdivision Lindsay Anne Estates
MLS Listing ID 24000580
Sold Date 11/01/24
Style Stories2, Contemporary
Bedrooms 4
Full Baths 2
Year Built 2019
Annual Tax Amount $7,736
Tax Year 2023
Lot Size 0.670 Acres
Property Description
OPEN HOUSE Sunday (10/13) 1-3 pm . Lush and Private Craftsman Masterpiece on .67 Acres in the Heart of Oregon City! Thoughtful details abide in this charming 5-year-old home offering a perfect blend of comfort and elegance. The airy open floor plan boasts room enough for everyone with an option to build out a master on the main. Step into the exquisite kitchen, equipped with stainless steel appliances, quartzcountertops, a gas range, and a pantry for extra storage. The eat in bartop is perfect for casual dining or entertaining guests. Enjoy the warmth and durability of laminate flooring underfoot as you move through the main level, where you'll find a convenient office space just off the living room. Head outside through the dining room to discover a covered patio, ideal for al fresco dining and entertaining in all seasons. The expansive .67-acre lot provides plenty of room to roam and play, and let's not forget the garden shed with an additional patio, adding a touch of outdoor charm and versatility to this already stunning property. 12 foot fence allows for easy access to the back of the property. Retreat to the large primary suite, featuring walk-in closet, and a luxurious bathroom complete with a walk-in shower, his and hers sinks and soaking tub. With 4 spacious bedrooms and 2.5 baths, there's ample space to spread out and relax. The spacious laundry room conveniently located on the second floor alongside all four bedrooms, you'll find everything you need right at hand, including extra storage space for your convenience. AC & Rv Parking. Located in close proximity to parks, schools, and the vibrant community of Oregon City, you'll enjoy easy access to restaurants, shops, andall the amenities this charming town has to offer. Don't miss your chance to make this gorgeous home yours!
Location
State OR
County Clackamas
Area _146
Rooms
Basement Crawl Space
Interior
Interior Features Garage Door Opener, High Ceilings, Laminate Flooring, Laundry, Quartz, Soaking Tub, Wallto Wall Carpet
Heating Forced Air
Cooling Central Air
Fireplaces Number 1
Fireplaces Type Gas
Appliance Builtin Oven, Builtin Range, Cooktop, Dishwasher, Disposal, Gas Appliances, Island, Microwave, Pantry, Plumbed For Ice Maker, Quartz, Solid Surface Countertop, Stainless Steel Appliance, Tile
Exterior
Exterior Feature Covered Patio, Fenced, Outbuilding, Patio, R V Parking, R V Boat Storage, Tool Shed, Yard
Garage Attached, Oversized
Garage Spaces 2.0
View Seasonal, Territorial
Roof Type Composition
Parking Type Driveway, R V Access Parking
Garage Yes
Building
Lot Description Corner Lot, Level, Private, Seasonal
Story 2
Sewer Public Sewer
Water Public Water
Level or Stories 2
Schools
Elementary Schools Gaffney Lane
Middle Schools Gardiner
High Schools Oregon City
Others
Senior Community No
Acceptable Financing Cash, Conventional, FHA, VALoan
Listing Terms Cash, Conventional, FHA, VALoan
Read Less Info
Want to know what your home might be worth? Contact us for a FREE valuation!

Our team is ready to help you sell your home for the highest possible price ASAP








