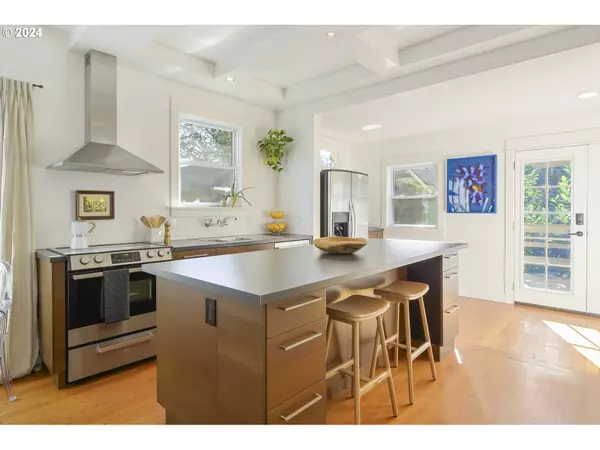Bought with Neighbors Realty
$1,038,000
$1,050,000
1.1%For more information regarding the value of a property, please contact us for a free consultation.
6 Beds
4 Baths
2,484 SqFt
SOLD DATE : 11/01/2024
Key Details
Sold Price $1,038,000
Property Type Single Family Home
Sub Type Single Family Residence
Listing Status Sold
Purchase Type For Sale
Square Footage 2,484 sqft
Price per Sqft $417
Subdivision Sabin Community Association
MLS Listing ID 24464833
Sold Date 11/01/24
Style Craftsman, N W Contemporary
Bedrooms 6
Full Baths 4
Year Built 1910
Annual Tax Amount $3,562
Tax Year 2023
Lot Size 5,227 Sqft
Property Description
This beautifully remodeled craftsman home blends classic charm with contemporary comforts. Complete with an income producing Scandinavian inspired, 1 bed 1 bath remodeled detached guest house with a full kitchen and dedicated laundry ($47,160 in 2024). The main house spreads out with 5 bedrooms with an updated full bath on each floor. Plenty of extra storage within the home along with a detached garden/bike Tuff Shed. Escape to your personal retreat out back in a lush garden space and delight in an abundance of fruit producing trees + plants: persimmons, figs, blueberries, strawberries & more! Star gaze in the 6ft cedar hot tub with UV filter. The remodeled basement with completed by McFadin Design & Build includes radiant heated floors, 7 ft ceilings, abundant storage, 2 bedrooms & updated full bathroom with Fireclay tiles & rain shower. High efficiency features include: solar panels, EV charger, smart garden drip system and Scandinavian brand Asko washer/dryer. The tree-lined neighborhood is known as a cyclist's paradise with easy access to NE Portland's thriving food scene, Alberta Arts District, Irving Park, Whole Foods, Sabin Elementary (10/10 - GreatSchools.org) & more! Reminiscent of Dr. Seuss the weeping giant sequoia out front will guide you to your new home sweet home. Bike Score 100 & Walk Score 88! Home Energy Score 10/10! [Home Energy Score = 10. HES Report at https://rpt.greenbuildingregistry.com/hes/OR10115518]
Location
State OR
County Multnomah
Area _142
Zoning R5
Rooms
Basement Finished, Full Basement
Interior
Interior Features Floor3rd, Hardwood Floors, Heated Tile Floor, High Ceilings, Tile Floor, Washer Dryer
Heating Forced Air95 Plus, Mini Split
Cooling Central Air, Mini Split
Appliance Dishwasher, Disposal, Free Standing Range, Free Standing Refrigerator, Island, Range Hood, Stainless Steel Appliance
Exterior
Exterior Feature Accessory Dwelling Unit, Deck, Garden, Guest Quarters, Porch, Tool Shed, Yard
View Territorial, Trees Woods
Roof Type Composition
Parking Type Driveway, Off Street
Garage No
Building
Lot Description Level, Sloped
Story 3
Foundation Concrete Perimeter, Slab
Sewer Public Sewer
Water Public Water
Level or Stories 3
Schools
Elementary Schools Sabin
Middle Schools Harriet Tubman
High Schools Jefferson
Others
Senior Community No
Acceptable Financing Cash, Conventional, FHA, VALoan
Listing Terms Cash, Conventional, FHA, VALoan
Read Less Info
Want to know what your home might be worth? Contact us for a FREE valuation!

Our team is ready to help you sell your home for the highest possible price ASAP








