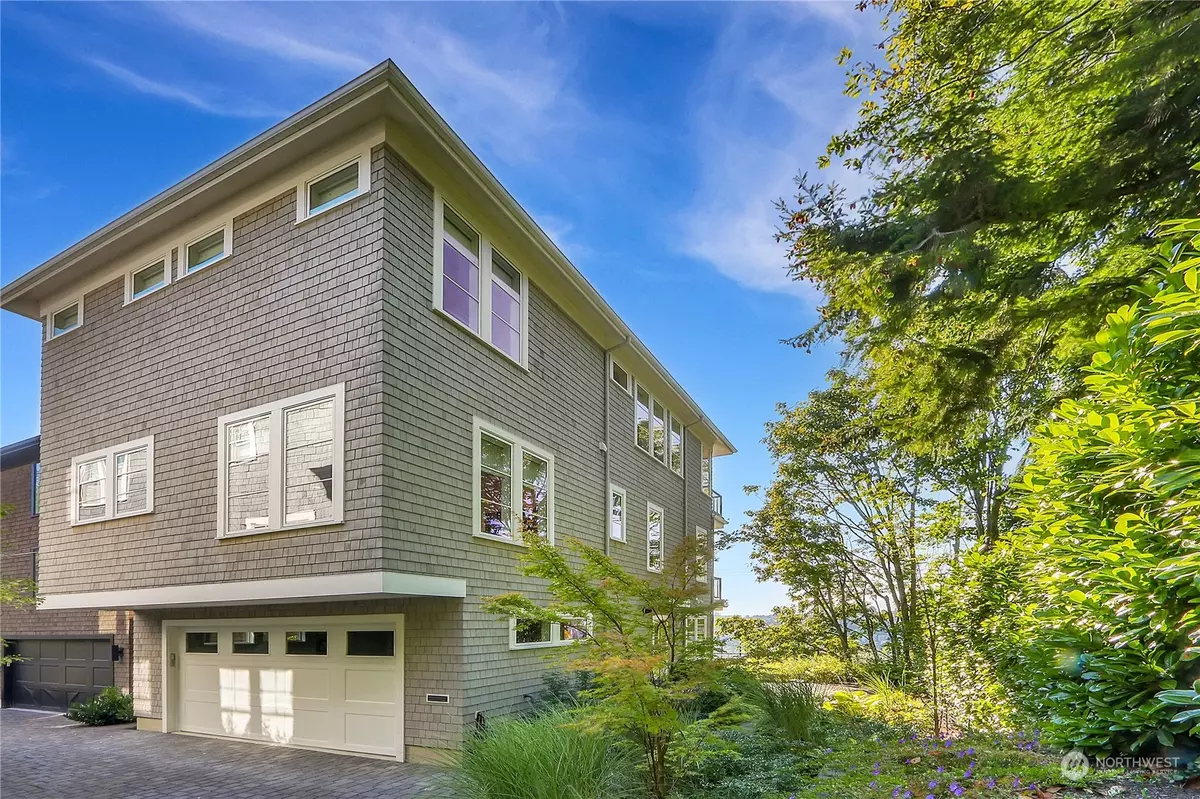Bought with COMPASS
$2,130,000
$2,198,000
3.1%For more information regarding the value of a property, please contact us for a free consultation.
4 Beds
3 Baths
2,980 SqFt
SOLD DATE : 11/01/2024
Key Details
Sold Price $2,130,000
Property Type Single Family Home
Sub Type Residential
Listing Status Sold
Purchase Type For Sale
Square Footage 2,980 sqft
Price per Sqft $714
Subdivision Queen Anne
MLS Listing ID 2287557
Sold Date 11/01/24
Style 15 - Multi Level
Bedrooms 4
Full Baths 1
Half Baths 1
Year Built 2017
Annual Tax Amount $17,382
Lot Size 3,903 Sqft
Property Description
Elegance & functionality is apparent in this 2017-built gem nestled in coveted Queen Anne —a true retreat within the city. Perfectly designed for both entertaining & relaxation featuring an island kitchen, adorned with slab marble counters, top-of-the-line Miele 6 burner range & SubZero, making it a chef's paradise. Entertain effortlessly in the open-concept layout, while enjoying westerly views of Elliott Bay & winter outlooks of Fisherman's Terminal. A hobby room w/built-in workspace offers the perfect spot for productivity. A sumptuous view primary suite features a 5 pc bath & walk in closet & deck. 2 additional beds + den & bath up. Located in a serene setting w/private patio & lush garden space. 2 car garage & storage. A must see!
Location
State WA
County King
Area 700 - Queen Anne/Magnolia
Rooms
Basement None
Interior
Interior Features Bath Off Primary, Ceramic Tile, Double Pane/Storm Window, Dining Room, Fireplace, Hardwood, High Tech Cabling, Security System, Walk-In Closet(s), Walk-In Pantry, Wall to Wall Carpet
Flooring Ceramic Tile, Hardwood, Travertine, Carpet
Fireplaces Number 1
Fireplaces Type Gas
Fireplace true
Appliance Dishwasher(s), Double Oven, Dryer(s), Disposal, Microwave(s), Refrigerator(s), Stove(s)/Range(s), Washer(s)
Exterior
Exterior Feature Wood
Garage Spaces 2.0
Amenities Available Cable TV, Deck, Electric Car Charging, Gas Available, High Speed Internet, Irrigation, Patio
View Y/N Yes
View Partial
Roof Type Composition
Garage Yes
Building
Lot Description Paved, Secluded, Sidewalk
Story Multi/Split
Sewer Sewer Connected
Water Public
New Construction No
Schools
Elementary Schools Frantz Coe Elementary
Middle Schools Mc Clure Mid
High Schools Ballard High
School District Seattle
Others
Senior Community No
Acceptable Financing Cash Out, Conventional
Listing Terms Cash Out, Conventional
Read Less Info
Want to know what your home might be worth? Contact us for a FREE valuation!

Our team is ready to help you sell your home for the highest possible price ASAP

"Three Trees" icon indicates a listing provided courtesy of NWMLS.






