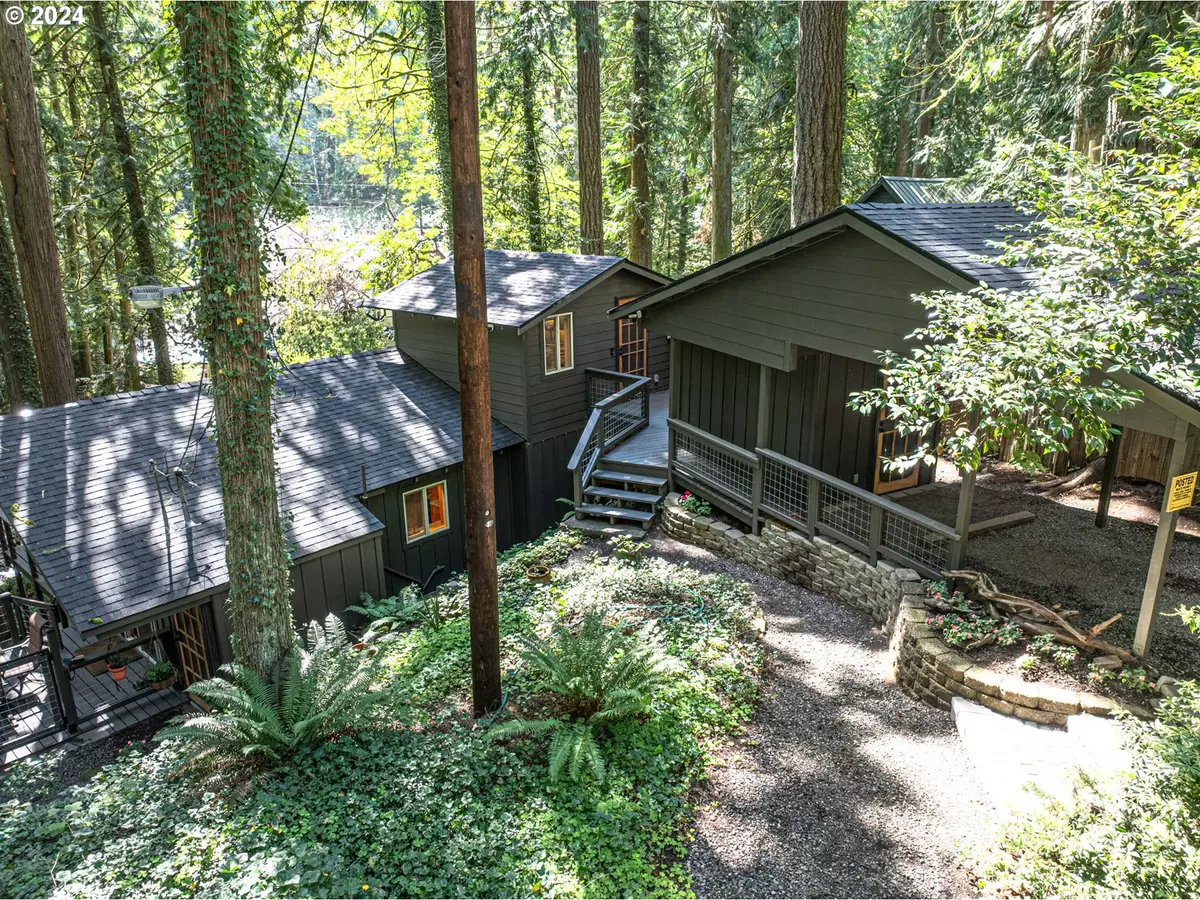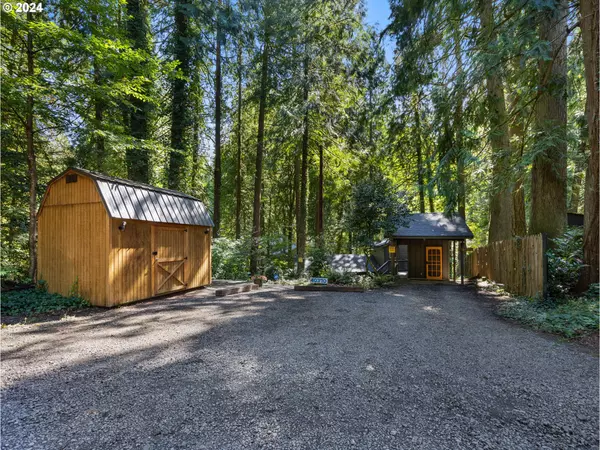Bought with Premiere Property Group, LLC
$455,000
$449,000
1.3%For more information regarding the value of a property, please contact us for a free consultation.
2 Beds
1 Bath
859 SqFt
SOLD DATE : 11/01/2024
Key Details
Sold Price $455,000
Property Type Single Family Home
Sub Type Single Family Residence
Listing Status Sold
Purchase Type For Sale
Square Footage 859 sqft
Price per Sqft $529
MLS Listing ID 24489918
Sold Date 11/01/24
Style Stories2, Cabin
Bedrooms 2
Full Baths 1
Year Built 1940
Annual Tax Amount $2,714
Tax Year 2023
Lot Size 7,405 Sqft
Property Description
Truly unique 2-bedroom, 1 bathroom cabin with wrap-around deck, nestled in the trees and overlooking Cedar Creek. Whether you are looking for a vacation getaway, or desire to live peacefully just outside of town, look no further. As you approach the home you will be greeted by the sounds of the creek and serenity of the trees. Entering into the great room you will find the upgraded kitchen featuring solid surface countertops, an ample amount of knotty pine cabinets including pantry & storage drawers, an eat-at cook island w/stylish hood, stainless steel appliances and space saving LG High Efficiency washer & dryer combo. Windows around the living room with pellet stove and dining area allow the ability to fully enjoy the views of the trees and creek while inside. The bathroom completes the mountain-like vibe with pebble stone flooring, tiled walk-in shower with glass enclosure, and custom accents. One bedroom on the main level and the other bedroom upstairs with separate exterior access for convenience. The deck space wraps around with multiple areas for entertaining and relaxing. Generously sized parking space as well as a carport, workshop/bunkhouse, and 8.6' x 13' storage shed. Private well with UV filtration system. No flood insurance required. The property is centrally located at the base of Mt Hood; 26 miles to PDX and 29 miles to Government Camp.
Location
State OR
County Clackamas
Area _144
Rooms
Basement Crawl Space, Dirt Floor
Interior
Interior Features Engineered Hardwood, Washer Dryer
Heating Mini Split, Zoned
Cooling Mini Split, Wall Unit
Fireplaces Number 1
Fireplaces Type Pellet Stove
Appliance Builtin Oven, Cooktop, Free Standing Refrigerator, Island, Range Hood, Solid Surface Countertop
Exterior
Exterior Feature Deck, Fenced, Private Road, R V Parking, Tool Shed, Workshop
Garage Carport
Waterfront Yes
Waterfront Description Creek
View Creek Stream, Trees Woods
Roof Type Composition
Parking Type Carport, R V Access Parking
Garage Yes
Building
Lot Description Sloped, Trees, Wooded
Story 2
Sewer Septic Tank
Water Private, Well
Level or Stories 2
Schools
Elementary Schools Firwood
Middle Schools Cedar Ridge
High Schools Sandy
Others
Senior Community No
Acceptable Financing Cash, Conventional
Listing Terms Cash, Conventional
Read Less Info
Want to know what your home might be worth? Contact us for a FREE valuation!

Our team is ready to help you sell your home for the highest possible price ASAP








