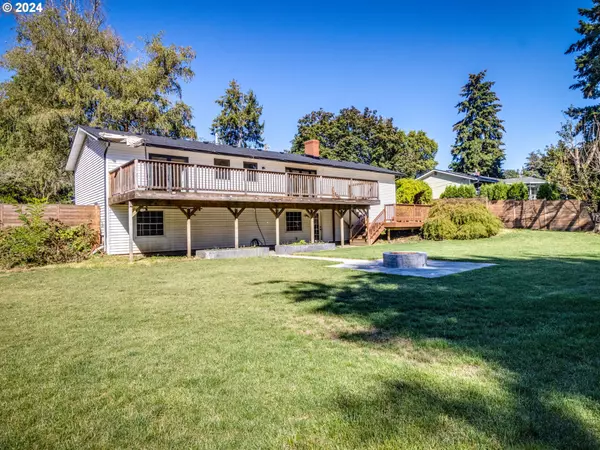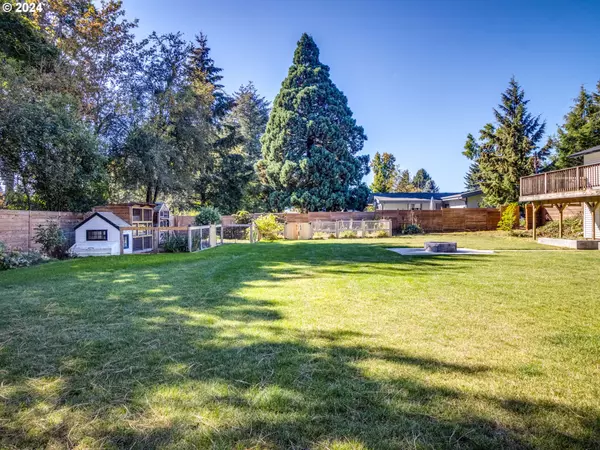Bought with Soldera Properties, Inc
$615,000
$589,500
4.3%For more information regarding the value of a property, please contact us for a free consultation.
2 Beds
3 Baths
2,016 SqFt
SOLD DATE : 10/31/2024
Key Details
Sold Price $615,000
Property Type Single Family Home
Sub Type Single Family Residence
Listing Status Sold
Purchase Type For Sale
Square Footage 2,016 sqft
Price per Sqft $305
MLS Listing ID 24477363
Sold Date 10/31/24
Style Daylight Ranch
Bedrooms 2
Full Baths 3
Year Built 1963
Annual Tax Amount $4,519
Tax Year 2023
Lot Size 0.340 Acres
Property Description
Incredible opportunity for this wonderful one of a kind daylight ranch on 1/3 acre! Upstairs has been remodeled and updated with graceful attention to details that you'll appreciate..down to the glass door knobs. Gorgeous engineered hardwoods on main and hexagon shape tile floors in both bathrooms on main. Remodeled kitchen w/SS gas appliances, quartz counters, custom tile back splash. Opens to dining area and living room filled with natural light. New roof 2022, replaced windows, gas furnace, AC, Engineered Hrdwds, all new appliances (fridge & washer/dryer incl). Lovely French doors to deck from living room and primary suite. Beautiful Primary w/huge walk in closet,custom tiled shower. Enjoy a luxurious soak tub, dbl sinks , quartz counter, hexagon tile floors. 2nd bedroom can be an office, was used as a bedroom. Built in Vacuum on main level. Relax on an expansive multi-tiered deck overlooking an enormous backyard with new horizontal board fence, garden area and fire pit. Raise chickens? Check out the poultry coop! Fenced garden area and raised garden beds . Shade under deck with spacious patio w/door to lower level. Downstairs was gutted to remodel. Project has not been completed. (When purchased,downstairs was a complete living space w/2 bedrooms, full bath, bonus room w/wood burning fireplace) Amazing opportunity to live on the main level and complete the lower level..consider a 2nd living quarters, multi-generation living? Awesome RV,trailer,boat and more parking on side with swing gate . Minutes to shopping ,restaurants,Summer Lake park and with quick access to freeways. Sold as is.
Location
State OR
County Washington
Area _151
Rooms
Basement Partially Finished
Interior
Interior Features Central Vacuum, Concrete Floor, Engineered Hardwood, Garage Door Opener, Hardwood Floors, High Speed Internet, Laundry, Quartz, Separate Living Quarters Apartment Aux Living Unit, Soaking Tub, Tile Floor, Washer Dryer
Heating Forced Air
Cooling Central Air
Fireplaces Number 2
Fireplaces Type Wood Burning
Appliance Convection Oven, Dishwasher, Disposal, Free Standing Gas Range, Free Standing Range, Free Standing Refrigerator, Microwave, Plumbed For Ice Maker, Quartz, Range Hood, Stainless Steel Appliance, Tile
Exterior
Exterior Feature Covered Patio, Deck, Fenced, Fire Pit, Garden, Poultry Coop, Raised Beds, R V Parking, Yard
Garage Attached, Oversized
Garage Spaces 2.0
Roof Type Composition
Parking Type Driveway, R V Access Parking
Garage Yes
Building
Lot Description Gentle Sloping, Level
Story 2
Foundation Slab
Sewer Public Sewer
Water Public Water
Level or Stories 2
Schools
Elementary Schools Mckay
Middle Schools Conestoga
High Schools Southridge
Others
Senior Community No
Acceptable Financing Cash, Conventional
Listing Terms Cash, Conventional
Read Less Info
Want to know what your home might be worth? Contact us for a FREE valuation!

Our team is ready to help you sell your home for the highest possible price ASAP








