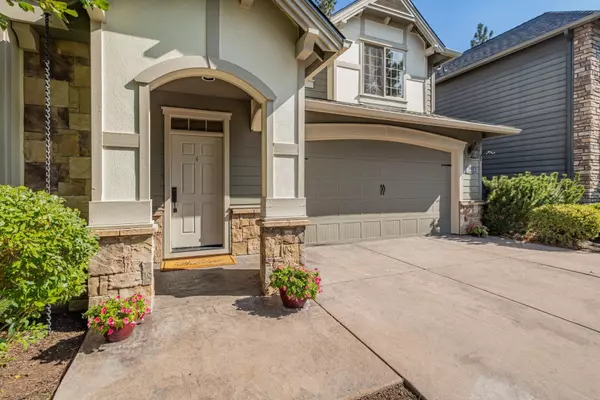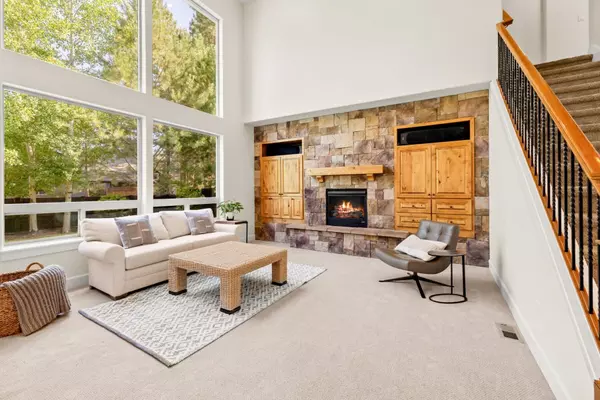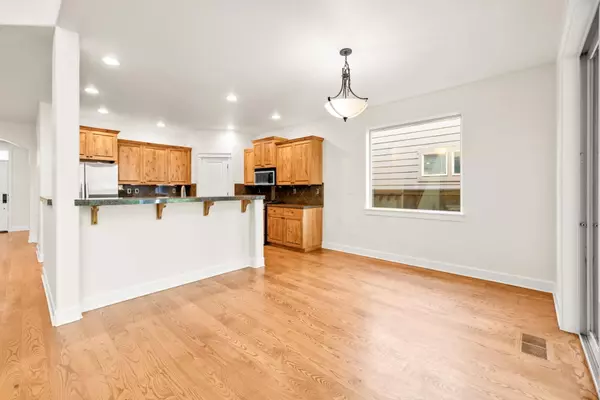$854,500
$869,000
1.7%For more information regarding the value of a property, please contact us for a free consultation.
4 Beds
3 Baths
2,633 SqFt
SOLD DATE : 11/01/2024
Key Details
Sold Price $854,500
Property Type Single Family Home
Sub Type Single Family Residence
Listing Status Sold
Purchase Type For Sale
Square Footage 2,633 sqft
Price per Sqft $324
Subdivision Stonegate
MLS Listing ID 220188731
Sold Date 11/01/24
Style Craftsman
Bedrooms 4
Full Baths 3
HOA Fees $154
Year Built 2007
Annual Tax Amount $5,567
Lot Size 5,227 Sqft
Acres 0.12
Lot Dimensions 0.12
Property Description
Welcome to your dream home in the highly sought-after Stonegate neighborhood! This stunning residence boasts a perfect blend of modern comfort and rich design, featuring a well-thought-out floorplan with 2,633 sq. ft. of living space. The interior has been updated with fresh paint and features built-in cabinetry and a cozy gas fireplace with stone surround, perfect for relaxing evenings. Enjoy cooking in the gourmet kitchen equipped with stainless steel appliances, knotty alder cabinets, and stylish granite countertops. Outside offers a new roof, fenced backyard, concrete patio and covered area, ideal for entertaining or enjoying peaceful outdoor moments. This home is the perfect balance of style and functionality. Community amenities include pool, playground, and paths.
Location
State OR
County Deschutes
Community Stonegate
Interior
Interior Features Breakfast Bar, Double Vanity, Enclosed Toilet(s), Fiberglass Stall Shower, Granite Counters, Open Floorplan, Pantry, Tile Counters, Walk-In Closet(s), Wired for Sound
Heating Forced Air, Natural Gas
Cooling Central Air
Fireplaces Type Gas, Great Room
Fireplace Yes
Window Features Vinyl Frames
Exterior
Exterior Feature Patio
Garage Asphalt, Driveway, Garage Door Opener, Tandem
Garage Spaces 2.0
Community Features Gas Available, Park, Playground, Short Term Rentals Not Allowed, Trail(s)
Amenities Available Clubhouse, Landscaping, Park, Playground, Pool, Snow Removal, Trail(s)
Roof Type Composition
Parking Type Asphalt, Driveway, Garage Door Opener, Tandem
Total Parking Spaces 2
Garage Yes
Building
Lot Description Fenced, Landscaped, Level, Sprinkler Timer(s), Sprinklers In Front, Sprinklers In Rear
Entry Level Two
Foundation Stemwall
Water Backflow Domestic, Backflow Irrigation, Public
Architectural Style Craftsman
Structure Type Frame
New Construction No
Schools
High Schools Caldera High
Others
Senior Community No
Tax ID 251848
Security Features Carbon Monoxide Detector(s),Smoke Detector(s)
Acceptable Financing Cash, Conventional
Listing Terms Cash, Conventional
Special Listing Condition Standard
Read Less Info
Want to know what your home might be worth? Contact us for a FREE valuation!

Our team is ready to help you sell your home for the highest possible price ASAP








