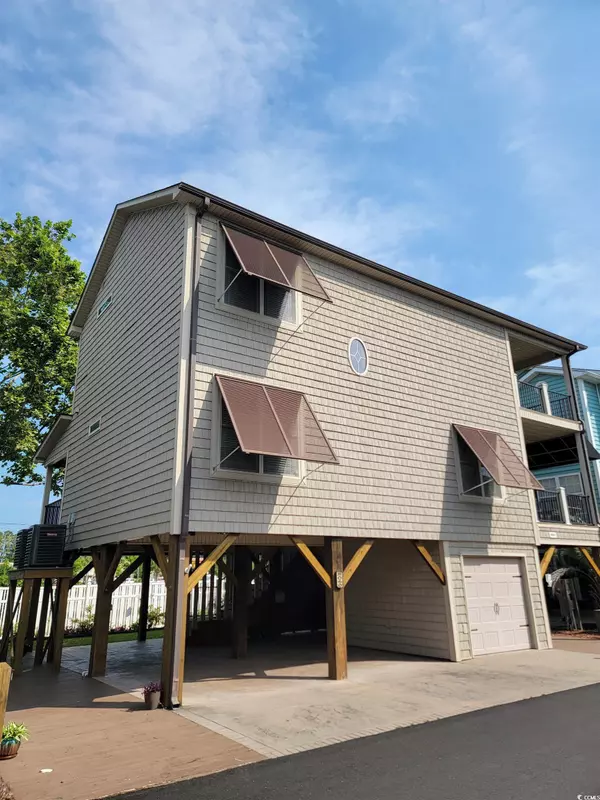Bought with Ocean Lakes Service Corp
$550,000
$589,900
6.8%For more information regarding the value of a property, please contact us for a free consultation.
4 Beds
3 Baths
1,654 SqFt
SOLD DATE : 11/08/2024
Key Details
Sold Price $550,000
Property Type Single Family Home
Sub Type Detached
Listing Status Sold
Purchase Type For Sale
Square Footage 1,654 sqft
Price per Sqft $332
Subdivision Ocean Lakes
MLS Listing ID 2412300
Sold Date 11/08/24
Style Raised Beach
Bedrooms 4
Full Baths 3
Construction Status Resale
HOA Y/N No
Land Lease Amount 10060.0
Year Built 2012
Property Description
Spectacular 4 bedroom, 3 full bath raised beach home in the award winning Ocean Lakes. If you are looking for the best of the best then this is the home for you. There are way too many extras to list them all but let me try. Custom kitchen cabinets with granite counters in kitchen and all bathrooms. Under cabinet lighting too. All floors in the wet areas including the living room and dining room are covered with ceramic tile. Sanded and finished 3/4 inch hardwood flooring covers all of the bedroom floors and upstairs hallway. You are sure to love the central vacuum cleaner, built in speaker system which pumps up the sound inside and out. Separate volume controls all over the place. The smooth ceilings and crown molding throughout the entire home are beautiful. You will love the large kitchen island complete with four bar stools. This home is being sold with all of the furnishings. New washer/dryer April 2024. Very low maintenance has been achieved here with the addition of composite decking and metal hand rails. There are also two A/C units, one for each floor. All bedrooms come complete with ceiling fans too. Windows are vinyl, double hung and insulated. There is a master bedroom on the first level but the master's master is on the second floor. You will love the walk in closet and large master bathroom complete with a soak tub and separate shower. Dual vanity so no need to fuss over one sink. The upstairs master has its own private covered deck for your enjoyment. Home features spray foam insulation for added efficiency. There is a 12x12 storage shed for all of your beach belongings or golf cart and an enclosed outdoor shower with hot and cold water. Great underneath area for entertaining with plenty of outdoor furniture, ceiling fan and TV hookup. Come and view this home and see for your self how awesome it really is. Square footage is approximate and not guaranteed. Buyer is responsible for verification.
Location
State SC
County Horry
Community Ocean Lakes
Area 16J Myrtle Beach Area--Includes Prestwick & Lakewood
Zoning RE
Interior
Interior Features Central Vacuum, Furnished, Window Treatments, Kitchen Island, Stainless Steel Appliances, Solid Surface Counters
Heating Central, Electric
Cooling Central Air
Flooring Tile, Wood
Furnishings Furnished
Fireplace No
Appliance Dishwasher, Disposal, Microwave, Range, Refrigerator, Range Hood, Dryer, Washer
Laundry Washer Hookup
Exterior
Exterior Feature Balcony, Deck, Porch, Patio, Storage
Parking Features Underground, Garage Door Opener
Pool Community, Indoor, Outdoor Pool
Community Features Beach, Clubhouse, Golf Carts OK, Gated, Private Beach, Recreation Area, Pool, Short Term Rental Allowed
Utilities Available Cable Available, Electricity Available, Phone Available, Sewer Available, Underground Utilities
Amenities Available Beach Rights, Clubhouse, Gated, Owner Allowed Golf Cart, Private Membership, Pet Restrictions, Security, Tenant Allowed Golf Cart
Total Parking Spaces 5
Building
Lot Description Outside City Limits, Rectangular
Entry Level Two
Foundation Raised
Level or Stories Two
Construction Status Resale
Schools
Elementary Schools Lakewood Elementary School
Middle Schools Socastee Middle School
High Schools Socastee High School
Others
HOA Fee Include Cable TV,Recreation Facilities,Security,Trash
Tax ID 45905040033
Security Features Gated Community,Smoke Detector(s),Security Service
Acceptable Financing Cash, Conventional
Disclosures Covenants/Restrictions Disclosure, Seller Disclosure
Listing Terms Cash, Conventional
Financing Cash
Special Listing Condition None
Pets Allowed Owner Only, Yes
Read Less Info
Want to know what your home might be worth? Contact us for a FREE valuation!

Our team is ready to help you sell your home for the highest possible price ASAP

Copyright 2024 Coastal Carolinas Multiple Listing Service, Inc. All rights reserved.







