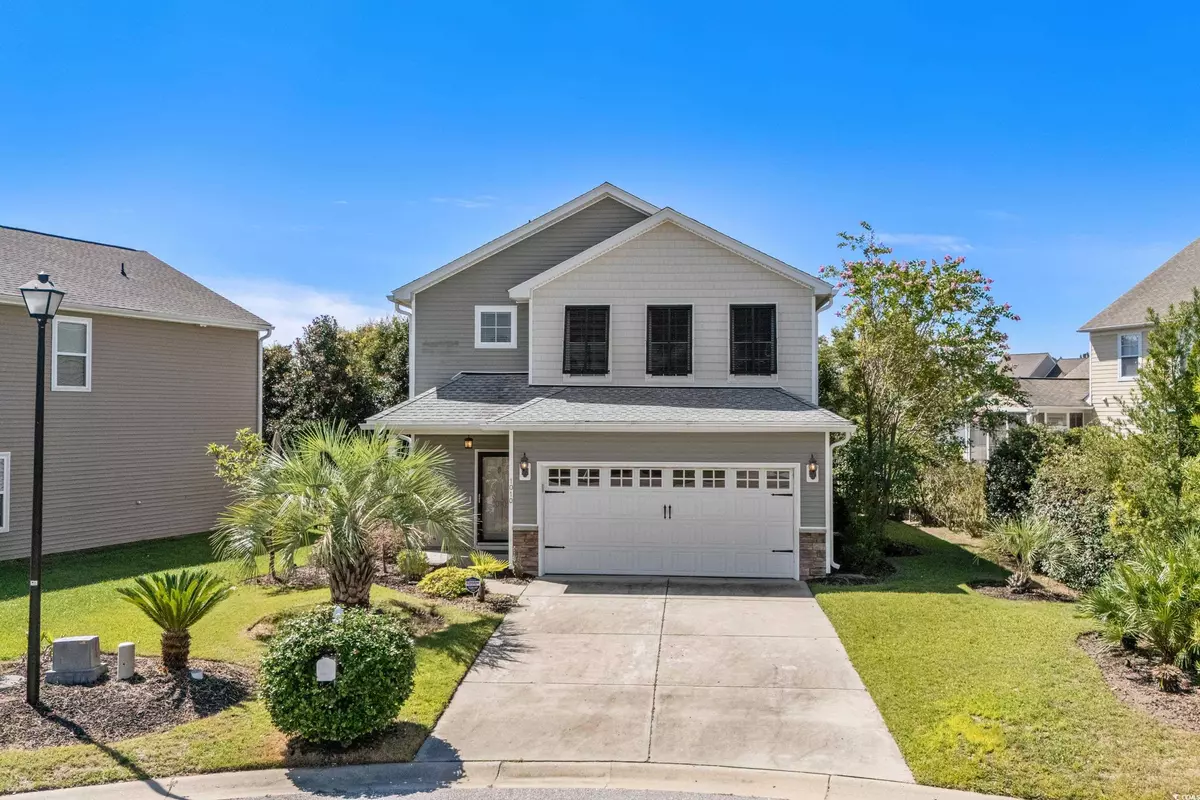Bought with CENTURY 21 Boling & Associates
$355,000
$399,900
11.2%For more information regarding the value of a property, please contact us for a free consultation.
4 Beds
3 Baths
2,392 SqFt
SOLD DATE : 11/13/2024
Key Details
Sold Price $355,000
Property Type Single Family Home
Sub Type Detached
Listing Status Sold
Purchase Type For Sale
Square Footage 2,392 sqft
Price per Sqft $148
Subdivision Berkshire Forest-Carolina Forest
MLS Listing ID 2420608
Sold Date 11/13/24
Style Traditional
Bedrooms 4
Full Baths 3
Construction Status Resale
HOA Fees $103/mo
HOA Y/N Yes
Year Built 2013
Lot Size 6,098 Sqft
Acres 0.14
Property Description
Discover the epitome of luxury living in this stunning home, ideally located near the primary entrance of Berkshire Forest. If you’re seeking a residence that stands out as the most impressive on the block, look no further. This home has been meticulously upgraded and updated, both inside and out, to offer unparalleled style and comfort. Step inside to find elegant crown molding, a blend of rich real hardwood floors, and tile flooring that exudes sophistication. The kitchen shines with granite countertops, a stylish tile backsplash, and brand-new hardware on the cabinets, all complemented by a new refrigerator. The designer lighting fixtures and added trim work on the walls and windows add a touch of refinement to every room. Outside, the upgrades continue with lush Zoysia grass, beautiful brick pavers, and stately palm trees that enhance the curb appeal. The property is fully fenced, and features storm doors, plantation shutters, and new architectural shingles for added durability and style. The home’s open and spacious floor plan offers a seamless flow between the living, dining, and kitchen areas on the main floor, which also includes a bedroom and a full bath. Upstairs, the large master suite provides a private retreat, accompanied by two additional bedrooms, a spacious laundry room, and a versatile loft area that can easily serve as a recreational room, den, office, exercise space, or playroom. This home is truly move-in ready, boasting designer touches throughout and maintained in top condition. As a resident of Berkshire Forest, you’ll also enjoy access to top of the line community amenities, including a clubhouse, lazy river, pool, and tennis courts. It also includes a beautiful 32 acre lake, where homeowners can enjoy fishing from the dock, beach volleyball, and non-motorized boating. This is more than just a home—it’s a lifestyle. Book your showing today!
Location
State SC
County Horry
Community Berkshire Forest-Carolina Forest
Area 10B Myrtle Beach Area--Carolina Forest
Zoning RES
Interior
Interior Features Kitchen Island, Stainless Steel Appliances, Solid Surface Counters
Heating Central, Electric
Cooling Central Air
Flooring Carpet, Laminate, Tile
Furnishings Unfurnished
Fireplace No
Appliance Dishwasher, Microwave, Range
Laundry Washer Hookup
Exterior
Exterior Feature Fence, Patio
Parking Features Attached, Garage, Two Car Garage, Garage Door Opener
Garage Spaces 2.0
Pool Community, Outdoor Pool
Community Features Clubhouse, Recreation Area, Tennis Court(s), Long Term Rental Allowed, Pool
Utilities Available Cable Available, Electricity Available, Sewer Available, Water Available
Amenities Available Clubhouse, Tennis Court(s)
Total Parking Spaces 4
Building
Entry Level Two
Foundation Slab
Water Public
Level or Stories Two
Construction Status Resale
Schools
Elementary Schools River Oaks Elementary
Middle Schools Ocean Bay Middle School
High Schools Carolina Forest High School
Others
Tax ID 41907020114
Monthly Total Fees $103
Security Features Smoke Detector(s)
Disclosures Covenants/Restrictions Disclosure
Financing Cash
Special Listing Condition None
Read Less Info
Want to know what your home might be worth? Contact us for a FREE valuation!

Our team is ready to help you sell your home for the highest possible price ASAP

Copyright 2024 Coastal Carolinas Multiple Listing Service, Inc. All rights reserved.







